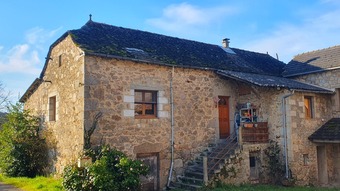Shop/Commercial/Industrial (near LA FOUILLADE) in Aveyron, Midi-Pyrénées
Property. Ref: JSV-26123 Date Added: 05-September-2024
- 7 Bedrooms
- 1 Bathroom
- Size: 178.00 m2
- Plot: 2.77 acres
or email: enquiries@internationalprivatefinance.com
Add to My Favourites To store your favourites list for your next visit, you will need to log in above or sign up.
This farmhouse is located in a peaceful rural setting, at the end of a dead-end road: the road ends 30 metres after the house, guaranteeing safety for children and animals. The house also has more than a hectare of land. The U-shaped farmhouse is built around a courtyard that can accommodate four vehicles. The L-shaped house is followed by a hangar to which the barn is attached at right angles. The house is entered via a large 50 square metre living room, the centrepiece of the house. From here, one side leads to the kitchen, two bedrooms and a toilet, the other to a bathroom and the other to two bedrooms and a shower room with toilet. The living room also leads to a large south-facing terrace with uninterrupted views over the surrounding countryside. From the living room, you can access the attic space, part of which is suitable for conversion and part of which has been insulated. In the basement, there are two garages, a workshop, a cellar, a boiler room and a utility room, as well as an independent studio to finish converting. Advantage/disadvantage: there are two separate sleeping areas on either side of the large living room. The property underwent renovation in 2000, which has not yet been fully completed. The house is heated by a recent air-water heat pump with underfloor heating, as well as by a wood-burning stove (cladding to be finished). There is still some finishing work to be done (completing the studio apartment, cladding a stone wall, waterproofing the terrace, etc.). The septic tank is not up to standard. The property has numerous outbuildings, including a beautiful barn in good condition. There is also a large outbuilding that is both a chicken coop and a protected storage area with water and electricity. There is also a well supplying several taps scattered around the property. The land is sloping. It is partly bordered by a pretty river with tree-lined banks. The house is not totally isolated. There is one close neighbour. The property is situated close to a village (3 km) with numerous shops, schools, doctors, etc.
Energy Consumption: 115 kWh/m²/yr
CO² Emissions: 3 kg/m²/yr
Interested? Take the next step...
Why Sign Up?
- Save your search criteria
- Recommended properties
- Ideal Property Email Alerts
- Save & Print favourites
- Ask property questions
Must Read Articles
Useful Contacts
- UK Telecom (expat phone, bb & TV)
- LeFrenchMobile (prepaid SIM card)
- French Insurance in English
- English Notaire Advisor
- Cordiez Solicitors (Franco-British specialists in French property law)
- Foreign Currency Direct (Currency)
- George East's books on France
- France Car Hire (in all major cities, train stations & airports)
- View All





















