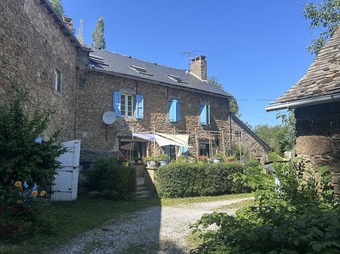Shop/Commercial/Industrial (near VILLEFRANCHE DE PANAT) in Aveyron, Midi-Pyrénées
Property. Ref: JSV-26159 Date Added: 12-September-2024
- 7 Bedrooms
- 1 Bathroom
- Size: 244.00 m2
- Plot: 2.48 acres
or email: enquiries@internationalprivatefinance.com
Add to My Favourites To store your favourites list for your next visit, you will need to log in above or sign up.
Pretty farmhouse, all in stone, with a view over Villefranche-de-Panat Lake Composed of a main house and several outbuildings including a large adjoining barn and a small independent annex accommodation, this rural real estate complex typical of the region, is nestled on land of + 1ha with spring, in a quiet area, at the end of a dead end, while being only 5 minutes from all services and shops. The main house, on 3 levels, has a pretty terrace of + 20 m², facing south, offering a lovely view of the lake. On the ground floor, a large open living room of +55 m², with a large fireplace, and its fully equipped kitchen, open in the old scullery. Behind, a utility room serving as a laundry room - pantry, with access to the garden at the back. On the side, a small staircase leading to a workshop housing the technical room and the shed. On the 1st floor: 3 beautiful bedrooms, 2 of which have dressing rooms, 1 large bathroom with WC and a room to be finished completing this level. On the upper floor, a landing leads to 2 large attic bedrooms, with skylights, and a bathroom with WC. An attic serves as a junction with the 1st floor of the barn. The barn, a typical construction of old rural buildings in the region, is usable. 170 m² upstairs and 150 m² in the old stables, on the ground floor, offer numerous possibilities and variations for any professional project leader, or for any individual needing storage space. Opposite the house, a small independent building of around 100 m² with a small covered terrace for summer moments. This annex can be fitted out to accommodate family, friends, or why not, to make it a gîte. The land of + 1ha is flat, enclosed and wooded. It is irrigated by numerous sources, including 1 ensuring total water autonomy at home (also possible to connect to the public network on request at Véolia). For the main house: underfloor heating + oil radiators (boiler maintained regularly and dating back 10 years). PVC double glazing. Multi-layer insulation + glass wool. The electricity is in good condition. Slate roof checked periodically. Individual FS type sanitation must be brought up to standard. DPE D - GES D Information on the risks to which this property is exposed is available on the Géorisks website: www.georisks.gouv.fr »
Energy Consumption: 188 kWh/m²/yr
CO² Emissions: 43 kg/m²/yr
Interested? Take the next step...
Why Sign Up?
- Save your search criteria
- Recommended properties
- Ideal Property Email Alerts
- Save & Print favourites
- Ask property questions
Must Read Articles
Useful Contacts
- UK Telecom (expat phone, bb & TV)
- LeFrenchMobile (prepaid SIM card)
- French Insurance in English
- English Notaire Advisor
- Cordiez Solicitors (Franco-British specialists in French property law)
- Foreign Currency Direct (Currency)
- George East's books on France
- France Car Hire (in all major cities, train stations & airports)
- View All





















