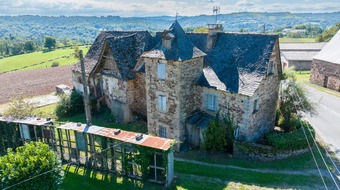House (near SAINT CYPRIEN SUR DOURDOU) in Aveyron, Midi-Pyrénées
Property. Ref: JSV-26236 Date Added: 01-October-2024
- 7 Bedrooms
- Size: 166.00 m2
- Plot: 0.31 acre
or email: enquiries@internationalprivatefinance.com
Add to My Favourites To store your favourites list for your next visit, you will need to log in above or sign up.
Saint-Cyprien-sur-Dourdou area, character house to renovate of approximately 166 m² + a barn of 56 m² on the ground on two levels, sitting on a plot of 1248 square meters. This real estate complex is located 3 minutes from the city center where you will find all amenities (doctor, bakery, butcher, greengrocer, hairdresser ...) The house requires a complete renovation, possibility of creating gites or guest rooms in a very touristy area with high demand. From the courtyard you will enter a living room of approximately 28.7 m² opening onto the kitchen of 7.6 m² and a dining room of 21.3 m². A room of 4 m² and a cellar of 15 m² complete this level. A staircase will take you upstairs where from the corridor you will access 4 bedrooms and a bathroom. On the same floor an old part to renovate leaves an opportunity for development of approximately 50 m² On the second floor you have the possibility of developing approximately 100 m² under the attic. From the courtyard you will access a beautiful barn of 56 m² on two levels plus a smaller outbuilding of 12 m². Another cellar under the house of 33 m² completes this property. The land of more than 1200 m² consists of a non-adjoining garden, behind the house of approximately 680 m² The septic tank is up to standard. Possible study by our group, Selection Travaux to support you on your development project. Virtual tour available on our site. Information on the risks to which this property is exposed is available on the Georisques site: www.georisques.gouv.fr »
Energy Consumption: 530 kWh/m²/yr
CO² Emissions: 15 kg/m²/yr
Interested? Take the next step...
Why Sign Up?
- Save your search criteria
- Recommended properties
- Ideal Property Email Alerts
- Save & Print favourites
- Ask property questions
Must Read Articles
Useful Contacts
- UK Telecom (expat phone, bb & TV)
- LeFrenchMobile (prepaid SIM card)
- French Insurance in English
- English Notaire Advisor
- Cordiez Solicitors (Franco-British specialists in French property law)
- Foreign Currency Direct (Currency)
- George East's books on France
- France Car Hire (in all major cities, train stations & airports)
- View All





















