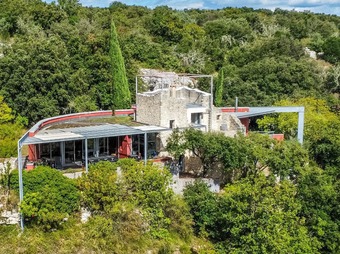House (near LUSSAN) in Gard, Languedoc-Roussillon
Property. Ref: JSV-26379 Date Added: 16-October-2024
- 5 Bedrooms
- 1 Bathroom
- Size: 152.00 m2
- Plot: 1.3 acres
or email: enquiries@internationalprivatefinance.com
Add to My Favourites To store your favourites list for your next visit, you will need to log in above or sign up.
A beautiful contemporary house in the most enviable position in the Gard Provençal. On a south-facing hill with a spectacular panoramic view of the hilltop village of Lussan, reputed to be the most beautiful village in France. This spectacular 160 m² house, created and designed in the 1980s by a couple of Swiss architects, has become a benchmark in terms of architecture, appearing in several publications. Every room in this house has a spectacular view. In harmony with the seasons and nature, it harmoniously combines the best of old stone and ultra-modern metal and glass structures. The house is located on a sloping plot of about 5000 m2 with magnificent outlook towards the village. Planning permision is in place for a pool. An adjacent plot of building land of 3900m2 is also available , please enquire. The heart of this captivating house is the vast 80 m2 living space, bathed in natural light thanks to its large bay windows that open onto a sunny terrace, connecting the interior and exterior. There is an open-plan modern kitchen, equipped with high-end appliances and a central island. Adjacent to the kitchen, the winter lounge with a built-in fireplace offers a warm and welcoming atmosphere. There are three bedrooms, all with superb views: - The master suite, a true haven of peace, opens onto a private terrace - There are two other good-sized bedrooms. The totally unique bathroom has large windows and a breathtaking view. A large laundry room and a technical room are located on the garden level. Bioclimatic and energy-efficient, the house is designed to optimize energy efficiency with an air-water heat pump that ensures thermal comfort. There are approved plans to create an extension that will create a house with 5 bedrooms and 4 bathrooms. This is a very popular neighborhood and the house is perfect for living in, but with the planned extension it will be a large and flexible living space or an investment.
Energy Consumption: 133 kWh/m²/yr
CO² Emissions: 4 kg/m²/yr
Interested? Take the next step...
Why Sign Up?
- Save your search criteria
- Recommended properties
- Ideal Property Email Alerts
- Save & Print favourites
- Ask property questions
Must Read Articles
Useful Contacts
- UK Telecom (expat phone, bb & TV)
- LeFrenchMobile (prepaid SIM card)
- French Insurance in English
- English Notaire Advisor
- Cordiez Solicitors (Franco-British specialists in French property law)
- Foreign Currency Direct (Currency)
- George East's books on France
- France Car Hire (in all major cities, train stations & airports)
- Crédit Agricole (Banking, Mortgages & Ins.)
- The Languedoc Page (comprehensive index for all your Languedoc needs)
- View All










