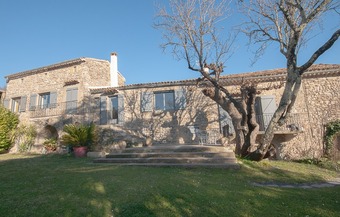House (near SAINT CHRISTOL LES ALES) in Gard, Languedoc-Roussillon
Property. Ref: JSV-26389 Date Added: 22-September-2024
- 6 Bedrooms
- Size: 175.00 m2
- Plot: 0.67 acre
or email: enquiries@internationalprivatefinance.com
Add to My Favourites To store your favourites list for your next visit, you will need to log in above or sign up.
This exquisite 18th-century magnanerie (silk farm) has been fully renovated to the highest standards, blending historic charm with modern comfort. Situated in a tranquil location, the property offers breathtaking long-range mountain views, yet is just minutes from the vibrant town of Alès with all its amenities. It's perfectly positionedonly 40 minutes from both the Renaissance town of Uzès and the Roman city of Nîmes, and just about an hour's drive to the sea. Set on beautifully landscaped, fully fenced grounds with easily accessible underground water, this property is the perfect retreat. Adding a pool would be straightforward, given the space and layout. Ground Floor: A collection of vaulted spaces ideal for services, storage, and more. A grand 37 m² "baronial" style dining room with a vaulted ceiling and an open fireplace. First Floor (Two Levels): A bright and airy 42 m² living room that opens onto an enviable terrace with stunning views. A spacious kitchen, four well-sized bedrooms (15 m², 14 m², 14 m², 10 m²), and two bathrooms. Additional Structure: A large outbuilding, perfect for conversion into a summer kitchen or double garage. The property is heated by a newly installed, energy-efficient heat pump.
Energy Consumption: 149 kWh/m²/yr
CO² Emissions: 4 kg/m²/yr
Interested? Take the next step...
Why Sign Up?
- Save your search criteria
- Recommended properties
- Ideal Property Email Alerts
- Save & Print favourites
- Ask property questions
Must Read Articles
Useful Contacts
- UK Telecom (expat phone, bb & TV)
- LeFrenchMobile (prepaid SIM card)
- French Insurance in English
- English Notaire Advisor
- Cordiez Solicitors (Franco-British specialists in French property law)
- Foreign Currency Direct (Currency)
- George East's books on France
- France Car Hire (in all major cities, train stations & airports)
- Crédit Agricole (Banking, Mortgages & Ins.)
- The Languedoc Page (comprehensive index for all your Languedoc needs)
- View All





















