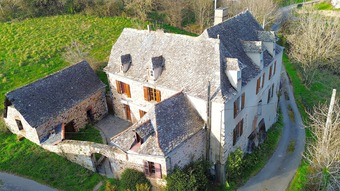Shop/Commercial/Industrial (near FIRMI) in Aveyron, Midi-Pyrénées
Property. Ref: JSV-26405 Date Added: 16-October-2024
- 8 Bedrooms
- 1 Bathroom
- Size: 240.00 m2
- Plot: 61.78 acres (25 ha)
or email: enquiries@internationalprivatefinance.com
Add to My Favourites To store your favourites list for your next visit, you will need to log in above or sign up.
Discover this charming farmhouse located in Firmi, offering a living area of approximately 240 m², enhanced by 25 hectares of farmland and numerous outbuildings. Perched on the heights in a quiet cul-de-sac, just 3 km from the Way of Saint-Jacques de Compostelle, this property offers you a splendid view of the green valley. It combines the calm of the countryside with the proximity of amenities and is ideal for the development of a gite activity. From the courtyard, you access the main house, which includes on the ground floor a spacious living room of 41 m², a fitted kitchen of 14 m² and an entrance with WC of 13 m². Two staircases lead to the first floor, which includes three bedrooms of 10 m², 15.6 m² and 15.7 m², as well as an office of 8 m², a dressing room of 10 m² and a bathroom with WC of 8.2 m². The attic, with a surface area of 60 m², offers a space that can be converted according to your plans. Another entrance leads you to a section of the house, suitable for rental as a gîte, although it requires renovation work. From the terrace, you access the ground floor, where there is a living room-kitchen of approximately 26 m², as well as a bedroom with bathroom of approximately 23 m². A staircase leads you to the first floor, where there is a shower room of approximately 4 m², a bedroom of 9 m², as well as a second bedroom of 33 m². The property includes a barn of approximately 40 m², a bread oven to renovate of 50 m², an outbuilding serving as a workshop of 60 m², two hangars of approximately 774 m², an outbuilding of 82 m², as well as a storage space for straw of approximately 375 m². The house is mainly equipped with double glazing and has an oil boiler coupled with a wood boiler. It is also equipped with a 2 m³ well with a lifting pump, allowing the watering of the garden. The roof requires an overhaul, and the septic tank does not comply with current standards. This former agricultural property dedicated to livestock breeding, accompanied by its equipment, presents many versatile opportunities according to your aspirations. Of the 25 hectares of agricultural land, 12 hectares are cultivable, 2 hectares are devoted to meadow (mowing), 6 hectares of firewood, including chestnut trees and oaks and 5 ha dedicated to pastures (pastoralism) Information on the risks to which this property is exposed is available on the Georisques website: www.georisques.gouv.fr »
Energy Consumption: 311 kWh/m²/yr
CO² Emissions: 31 kg/m²/yr
Interested? Take the next step...
Why Sign Up?
- Save your search criteria
- Recommended properties
- Ideal Property Email Alerts
- Save & Print favourites
- Ask property questions
Must Read Articles
Useful Contacts
- UK Telecom (expat phone, bb & TV)
- LeFrenchMobile (prepaid SIM card)
- French Insurance in English
- English Notaire Advisor
- Cordiez Solicitors (Franco-British specialists in French property law)
- Foreign Currency Direct (Currency)
- George East's books on France
- France Car Hire (in all major cities, train stations & airports)
- View All





















