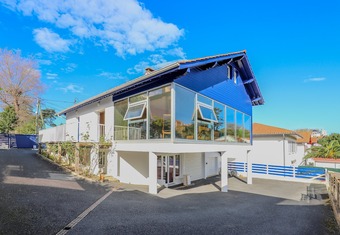House (near BIARRITZ) in Pyrénées-Atlantiques, Aquitaine
Property. Ref: JSV-26593 Date Added: 16-October-2024
- 7 Bedrooms
- 1 Bathroom
- Size: 235.00 m2
- Plot: 460 m2
or email: enquiries@internationalprivatefinance.com
Add to My Favourites To store your favourites list for your next visit, you will need to log in above or sign up.
Come and discover this detached house with a useful surface area of 235 m² (192 m² habitable). Consisting of the main part 192 m² + adjoining T2 of 43 m² located on a plot of approximately 460 m². It is located in a strategic area and close to all amenities: - Shops less than 5 min walk - Beach less than 8 min walk - Schools less than 10 min walk - City center less than 15 min walk The main part of the house consists of: On the ground floor an entrance hall with double cupboards, guest toilet, a large fully equipped kitchen-diner with access to the terrace, a double living room (43 m²) facing South-East, 2 bedrooms with cupboards and a bathroom with toilet. Upstairs, a landing distributing 2 large bedrooms with cupboards, a large bathroom (shower/bathtub) with toilet and a dressing room. The house offers generous volumes and a very good distribution overall. T2 side located on the ground floor, it consists of an entrance via a covered terrace on living room with equipped kitchen (23 m²), a bedroom and a bathroom with laundry area. The whole is completed by 2 garages of 27 m² and 25 m² which can accommodate large vehicles and plenty of storage with the mezzanine. Note that it is possible to park 4 vehicles outside. Ideal for a large family with the possibility of renting the T2 (independent entrance) or practicing a professional activity. - Quality construction - No work required - Reversible air conditioning + wood stove - Freshly redone interior renovation and painting. Visit quickly with the Selection Ocean Agency.
Energy Consumption: 125 kWh/m²/yr
CO² Emissions: 3 kg/m²/yr
Interested? Take the next step...
Why Sign Up?
- Save your search criteria
- Recommended properties
- Ideal Property Email Alerts
- Save & Print favourites
- Ask property questions
Must Read Articles
Useful Contacts
- UK Telecom (expat phone, bb & TV)
- LeFrenchMobile (prepaid SIM card)
- French Insurance in English
- English Notaire Advisor
- Cordiez Solicitors (Franco-British specialists in French property law)
- Foreign Currency Direct (Currency)
- George East's books on France
- France Car Hire (in all major cities, train stations & airports)
- View All




















