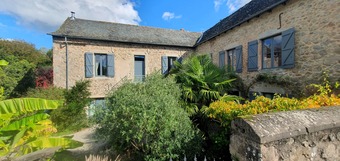House (near LE BAS SEGALA) in Aveyron, Midi-Pyrénées
Property. Ref: JSV-26608 Date Added: 19-November-2024
- 12 Bedrooms
- Size: 300.00 m2
- Plot: 0.37 acre
or email: enquiries@internationalprivatefinance.com
Add to My Favourites To store your favourites list for your next visit, you will need to log in above or sign up.
This property has the advantage of offering two separate habitats that do not require any work. The property as a whole is sound, meticulously maintained and needs no work. Situated in a pretty village, the house is in a peaceful setting. School, doctor and baker are in the immediate vicinity. All amenities are in Villefranche de Rouergue, 15 km away. The property comprises two houses arranged in an L-shape around a courtyard. The first faces North/South and the second East/West. The first house is entered via a large lounge/living room with fireplace, which opens onto the kitchen. Behind the kitchen, a hallway with a toilet leads to the boiler room. From the lounge, a stairway leads to a landing with access to the garden and two en suite bedrooms (currently guest rooms). On the upper floor, there is another en suite bedroom and another large bedroom (44 m²), also en suite. The attic can be accessed from this bedroom. The second house has an entrance hall with a toilet. To the left is a lounge and to the right a dining room with fireplace, a spacious kitchen and a utility room. On the upper half-level, there is a landing with access to the garden. On the upper level, there is a large bedroom (24 m²) and a corridor leading to a toilet, a bathroom and two further bedrooms. The attic is on the upper floor. The house is connected to mains drainage. The property has a beautiful garden with trees and flowers, and a permaculture vegetable garden. This very pleasant garden offers a wide variety of spaces and several terraces. The clever layout of the property offers two separate homes, with the option of moving from one house to the other on each level if required. This spacious, comfortable property could be ideal for a group project, for an intergenerational family reunion or for a gîte/chambres d'hôtes business, as is currently the case.
Energy Consumption: 241 kWh/m²/yr
CO² Emissions: 45 kg/m²/yr
Interested? Take the next step...
Why Sign Up?
- Save your search criteria
- Recommended properties
- Ideal Property Email Alerts
- Save & Print favourites
- Ask property questions
Must Read Articles
Useful Contacts
- UK Telecom (expat phone, bb & TV)
- LeFrenchMobile (prepaid SIM card)
- French Insurance in English
- English Notaire Advisor
- Cordiez Solicitors (Franco-British specialists in French property law)
- Foreign Currency Direct (Currency)
- George East's books on France
- France Car Hire (in all major cities, train stations & airports)
- View All





















