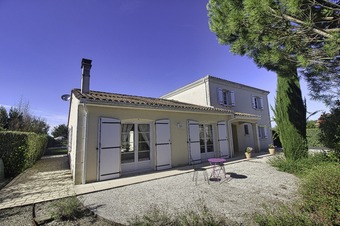Listing Archive
Please note: This listing is no longer on the market, but you can use the enquiry form below to ask the agent for similar properties/plots.
House (near CHASSORS) in Charente, Poitou-Charentes
Property. Ref: JSV-26610 Date Added: 27-October-2024
- 7 Bedrooms
- Size: 190.00 m2
- Plot: 0.83 acre
or email: enquiries@internationalprivatefinance.com
Add to My Favourites To store your favourites list for your next visit, you will need to log in above or sign up.
Ready to move into five bedroom property in a quiet setting, within fifteen minutes of Cognac and under ten minutes to all commerces in Jarnac. Set in grounds of 3,300m2, this spacious and well lit property offers a comfortable lifestyle with an exterior rear covered terrace and swimming pool. Property comprising of: Large entrance area (23m2) with storage cupboard Lounge (52m2) with triple exposition, the rear offering a lovely view of the covered terrace, swimming pool and green views beyond. Kitchen (15m2) fully fitted with a breakfast bar area Bedroom one/Study (13m2) to the front Bedroom two (12m2) with attached shower room wc off the entrance area Laundry/boiler room (13m2) behind the kitchen, with door to double garage First floor: Palier Bedroom three (17m2), currently used as a library, with built in storage Bedroom four (17.5m2) with wardrobes in place Bedroom five (15.5m2) with built in storage Shower room 7m2) with walk in shower and double sink units Dressing room (9m2) with built in storage cupboards wc Electric gates with intercom to the front, opening to a tarmac driveway with parking. Large barn with mezzanine and gated wine room to the rear. Mature front garden with a breakfast terrace to the front of the property Double garage, with electric doors Covered rear terrace (22m2) with access from lounge and kitchen Swimming pool, 10 x 5M, with underground pumps and filter Landscaped and reseeded rear garden wit ha range of mature trees. Rear gates for rear garden access. Vineyard/Countryside views. Mains drainage Mains gas heating with underfloor heating on the ground floor Double glazed / electric shutters VMC Garden taps fed from a well in large barn West facing rear garden offering beautiful sunset views
Energy Consumption: 88 kWh/m²/yr
CO² Emissions: 17 kg/m²/yr
Interested? Take the next step...
Why Sign Up?
- Save your search criteria
- Recommended properties
- Ideal Property Email Alerts
- Save & Print favourites
- Ask property questions
Must Read Articles
Useful Contacts
- UK Telecom (expat phone, bb & TV)
- LeFrenchMobile (prepaid SIM card)
- The Reclamation Yard (Confolens)
- French Insurance in English
- English Notaire Advisor
- Cordiez Solicitors (Franco-British specialists in French property law)
- Foreign Currency Direct (Currency)
- George East's books on France
- France Car Hire (in all major cities, train stations & airports)
- View All





















