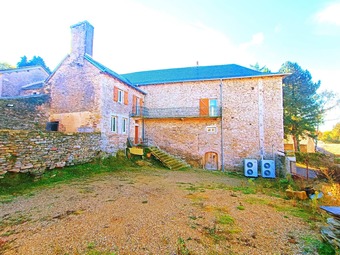House (near SALLES CURAN) in Aveyron, Midi-Pyrénées
Property. Ref: JSV-26626 Date Added: 27-October-2024
- 9 Bedrooms
- 1 Bathroom
- Size: 261.76 m2
- Plot: 524 m2
or email: enquiries@internationalprivatefinance.com
Add to My Favourites To store your favourites list for your next visit, you will need to log in above or sign up.
In the immediate vicinity of Lake Pareloup, in a quiet area and not overlooked, old mansion of 262 m² tastefully renovated, combining modernity while preserving the existing character (exposed stones and beams, vault, scullery sink, wrought iron brackets, parquet flooring, framework, etc.), with vaulted cellars, convertible attic space and a garage, all on an enclosed plot of 524 m². 4 km from all shops and services, primary school and college, 30 km from Rodez and 40 km from Millau. As soon as you push open the front door, the tone is set, pretty living room with bar area in the old vaulted scullery, and in the extension the beautiful kitchen equipped with high quality household appliances and its central island around which you can eat, and adjoining a vaulted cellar. From this room you can access the land as well as a terrace in order to have a meal outdoors around a good barbecue. There, it might be interesting to create a staircase that would allow access to a second terrace on stilts as an extension of the existing balcony on the second level in order to fully enjoy the view of the lake and admire the sublime sunsets. A pretty living room with fireplace and insert as well as a large bedroom, a bathroom and a separate toilet complete this level. Upstairs, 4 spacious bedrooms of 15, 24, 28 and 32 m², 3 of which are equipped with a sink and one with a dressing room await you. A balcony provides access to 2 of these. A room of 19 m² still needs to be renovated and a bathroom to be completed, a separate toilet exists. Above, 106 m² of attic space can be converted and is already insulated and covered under the roof slopes, enough to imagine beautiful projects, dormitory, games room, big screen with home cinema, billiards... A property that offers enormous potential, ideal as a main or secondary residence, to discover without delay! Technical side: stone house joined on 2 sides, and decrepit on the others, traditional frame of original doweling, chestnut and poplar sheathing + waterproofing film, roofing in Brazilian slate from 2024, remaining a section of roof in local slate, insulation by 40 cm of glass wool under the roof and 7 cms on the walls, heating by air / water heat pump in three-phase with possibility of cooling, hot water on thermodynamic water heater, consumption 3000 / year for heating and electricity, electricity and plumbing almost completely redone, American kitchen equipped with cooking range, extractor hood, Smeg oven, dishwasher, American fridge, sink cut in stone, cabled optical fiber, connected to the sewer, electric entrance gate and garage, work carried out in recent years, sold furnished. Information on the risks to which this property is exposed is available on the Georisques website: www.georisques.gouv.fr »
Interested? Take the next step...
Why Sign Up?
- Save your search criteria
- Recommended properties
- Ideal Property Email Alerts
- Save & Print favourites
- Ask property questions
Must Read Articles
Useful Contacts
- UK Telecom (expat phone, bb & TV)
- LeFrenchMobile (prepaid SIM card)
- French Insurance in English
- English Notaire Advisor
- Cordiez Solicitors (Franco-British specialists in French property law)
- Foreign Currency Direct (Currency)
- George East's books on France
- France Car Hire (in all major cities, train stations & airports)
- View All





















