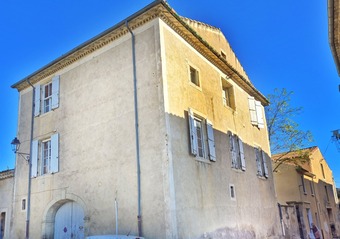House (near AUTIGNAC) in Hérault, Languedoc-Roussillon
Property. Ref: JSV-26643 Date Added: 27-October-2024
- 8 Bedrooms
- 2 Bathrooms
- Size: 170.00 m2
or email: enquiries@internationalprivatefinance.com
Add to My Favourites To store your favourites list for your next visit, you will need to log in above or sign up.
Discover the incredible opportunity to transform this spacious former winemaker's home into your dream residence. Currently a full renovation project, this property is in need of a complete overhaul but boasts good bones and a wealth of massive potential for those ready to invest their vision and creativity. Nestled in a charming village with all amenities just steps away, you will be conveniently located only 15 minutes from Béziers, 20 minutes from the motorway, and 30 minutes from the coast. Spanning 150 m², this expansive home features 5 sizeable bedrooms, offering ample space for comfortable living. With 2 bathrooms awaiting modernization, this layout provides great options for reconfiguration to suit your needs. An expansive garage of approximately 60 m² offers substantial parking or storage space, ensuring practicality alongside your renovation plans. Step outside to find a inviting 25 m² terrace perfect for outdoor living and a 20 m² courtyard that presents an ideal spot for relaxation and entertainment. Additionally, the versatile 20 m² attic room is ready for conversion into extra living space, providing even more potential for your personalized touch. The layout includes an entrance hall and a courtyard on the ground floor, leading to the garage. Ascend to the first floor where you'll find a hall, lounge, unmodernized kitchen, two bedrooms, and a covered terrace with a washroom. The second floor offers three more bedrooms, a bathroom, and another hall, along with the attic area. Though the home currently requires significant renovation, it brims with potential and awaits your imaginative touch to bring it back to life. Don't miss this chance to create a beautiful home that reflects your personal stylecontact us today to explore this exciting renovation opportunity!
Energy Consumption: 244 kWh/m²/yr
CO² Emissions: 77 kg/m²/yr
Interested? Take the next step...
Why Sign Up?
- Save your search criteria
- Recommended properties
- Ideal Property Email Alerts
- Save & Print favourites
- Ask property questions
Must Read Articles
Useful Contacts
- UK Telecom (expat phone, bb & TV)
- LeFrenchMobile (prepaid SIM card)
- French Insurance in English
- English Notaire Advisor
- Cordiez Solicitors (Franco-British specialists in French property law)
- Foreign Currency Direct (Currency)
- George East's books on France
- France Car Hire (in all major cities, train stations & airports)
- Crédit Agricole (Banking, Mortgages & Ins.)
- The Languedoc Page (comprehensive index for all your Languedoc needs)
- View All






