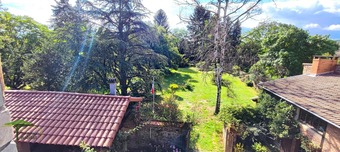Listing Archive
Please note: This listing is no longer on the market, but you can use the enquiry form below to ask the agent for similar properties/plots.
House (near LEMPDES SUR ALLAGNON) in Haute-Loire, Auvergne
Property. Ref: JSV-26740 Date Added: 19-November-2024
- 9 Bedrooms
- Size: 168.00 m2
- Plot: 1.05 acres
or email: enquiries@internationalprivatefinance.com
Add to My Favourites To store your favourites list for your next visit, you will need to log in above or sign up.
Located in the heart of Auvergne, at the gates of Issoire and Clermont-Ferrand, this magnificent property from the 1900s will seduce lovers of calm and nature. Located in the village of Lempdes-sur-Allagnon, it is bordered by the river of the same name. This house and its outbuildings have a wooded park of approximately 4235m², where you will enjoy an enclosed, calm and green space decorated with a small lake for cozy breakfasts outdoors. This house of 168m² of living space is located 15 minutes from Issoire and Brioude and 40 minutes from Clermont-Ferrand and its airport via the A75. It is close to the main employment areas and will delight a family wanting the advantages of the countryside while keeping the proximity of the amenities offered by large cities. This spacious 6-bedroom residence can also be converted into a gite or guest house in this region with strong tourist appeal. It is composed on its ground floor of an entrance opening onto the kitchen (8.5m²), an office (11m²) and a living/dining room of 35m². Access to the garden level and the first floor is either by a wooden staircase or by a lift. On the first level, you will find no less than six bedrooms of respectively: 20.5, 10,15.5, 13.5,11.4 and 14m², three of which are equipped with sinks. On this same level, a toilet, a shower room and a laundry room complete the whole. You will also be able to access the attic space representing 50m² which allows either an enlargement of the living space or the development of a beautiful storage area. Three outbuildings are also located on the property An old carpenter's workshop of 84m² which can be restored to create apartments or a second habitable part on two levels. An outbuilding with a wood storage space and a built bread oven, and finally an annex of 54m² on two levels, adjoining the main house and including a large fireplace. The roofs of the outbuildings have been recently redone, all the joinery is double glazed allowing excellent thermal and sound insulation, in addition the sanitation is connected to the sewer and will be compliant with a very simple modification at the level of a sink. The entire house is on a basement, which provides a large storage and storage space (104m²), where we will find a period vaulted wine cellar, the heating and hot water production system (town gas), and two other basements. This space has a shelter under a balcony and terrace, ideal for parking vehicles protected from bad weather. The house is habitable as is, but may require a little refreshing and updating. Information on the risks to which this property is exposed is available on the Georisques website: www.georisques.gouv.fr »
Energy Consumption: 270 kWh/m²/yr
CO² Emissions: 59 kg/m²/yr
Interested? Take the next step...
Why Sign Up?
- Save your search criteria
- Recommended properties
- Ideal Property Email Alerts
- Save & Print favourites
- Ask property questions
Must Read Articles
Useful Contacts
- UK Telecom (expat phone, bb & TV)
- LeFrenchMobile (prepaid SIM card)
- French Insurance in English
- English Notaire Advisor
- Cordiez Solicitors (Franco-British specialists in French property law)
- Foreign Currency Direct (Currency)
- George East's books on France
- France Car Hire (in all major cities, train stations & airports)
- View All





















