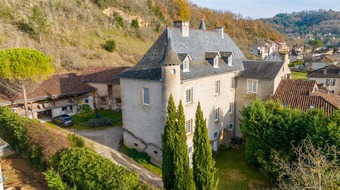House (near SAINT CERE) in Lot, Midi-Pyrénées
Property. Ref: JSV-26767 Date Added: 07-December-2024
- 11 Bedrooms
- 2 Bathrooms
- Size: 357.00 m2
- Plot: 0.37 acre
or email: enquiries@internationalprivatefinance.com
Add to My Favourites To store your favourites list for your next visit, you will need to log in above or sign up.
Nestled in the heart of St Cere, this magnificent castle, whose history begins in the 12th century, will charm you because it combines modern comfort with the character of the old. The castle is made up of 3 levels totaling approximately 360m² of living space The entrance and floors are served by a magnificent spiral stone staircase. The 1st level includes a fully equipped dining kitchen, a very beautiful living room with fireplace of more than 70m², two spaces office, a pantry and a second TV lounge On the 2nd level, four bedrooms, two bathrooms, one with Sauna as well as a large laundry room. All the living rooms are spacious and tastefully renovated, with beautiful volumes and impressive ceiling heights. On the ground floor, a magnificent cellar with access to the outside, a very large wine cellar as well as the boiler room which manages the heat pump system (3 units) The castle also has a large attic which could offer habitable potential additional. The walled garden includes an independent barn with a summer kitchen, a double garage with a second floor with potential for an apartment or games room. It should also be noted that all the shops are accessible on foot. As you will have understood, this building, rare on the market, can offer you a real life project...(Family house, luxury guest rooms , cottage)
Energy Consumption: 62 kWh/m²/yr
CO² Emissions: 2 kg/m²/yr
Interested? Take the next step...
Why Sign Up?
- Save your search criteria
- Recommended properties
- Ideal Property Email Alerts
- Save & Print favourites
- Ask property questions
Must Read Articles
Useful Contacts
- UK Telecom (expat phone, bb & TV)
- LeFrenchMobile (prepaid SIM card)
- French Insurance in English
- English Notaire Advisor
- Cordiez Solicitors (Franco-British specialists in French property law)
- Foreign Currency Direct (Currency)
- George East's books on France
- France Car Hire (in all major cities, train stations & airports)
- View All





















