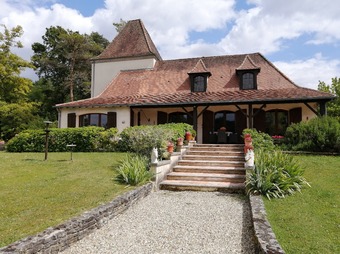House (near BOURDEILLES) in Dordogne, Aquitaine
Property. Ref: JSV-27042 Date Added: 31-December-2024
- 6 Bedrooms
- 3 Bathrooms
- Size: 229.00 m2
- Plot: 4.48 acres
or email: enquiries@internationalprivatefinance.com
Add to My Favourites To store your favourites list for your next visit, you will need to log in above or sign up.
Nathalie Hoefnagels is pleased to introduce you to this elegant and spacious property, close to the village known for his scenic setting along the Dronne and his Renaissance castel. Built in 1982, accessed via electric gates and a graveled driveway through a meticulously maintained park of 1,8 ha. The main entrance of the superb villa opens to a bright hallway leading to a large kitchen and a spacious living room ((63 m2). This living room, featuring air conditioning and a log-burning stove, is generously sized to accommodate a lounge area and dining setup. The 4 glazed doors, opening onto a wrap-around terrace, guaranties a lot of natural light all day round. Also on the ground floor is a beautifully finished bathroom with double sinks, a walk-in shower and a toilet, another toilet, and three bedrooms, each with built-in wardrobes. The first floor unveils a walk-through dressing room, a large bathroom with underfloor heating, a spacious bedroom (50 m2) with an en-suite featuring a spa bath, shower, double sinks, WC, bidet. The second upstairs bedroom includes a Juliet balcony, offering picturesque views of the park and garden. Oak beams, wooden floors make it all very cosy up there. Modern comforts include central heating via an air-source heat pump (2021) and an electric water heating system powered by solar panels. As a major surplus, beneath the home
Energy Consumption: 123 kWh/m²/yr
CO² Emissions: 3 kg/m²/yr
Interested? Take the next step...
Why Sign Up?
- Save your search criteria
- Recommended properties
- Ideal Property Email Alerts
- Save & Print favourites
- Ask property questions
Must Read Articles
Useful Contacts
- UK Telecom (expat phone, bb & TV)
- LeFrenchMobile (prepaid SIM card)
- French Insurance in English
- English Notaire Advisor
- Cordiez Solicitors (Franco-British specialists in French property law)
- Foreign Currency Direct (Currency)
- George East's books on France
- France Car Hire (in all major cities, train stations & airports)
- View All




















