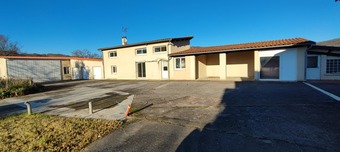House (near CAPDENAC GARE) in Aveyron, Midi-Pyrénées
Property. Ref: JSV-27108 Date Added: 16-January-2025
- 4 Bedrooms
- 1 Bathroom
- Size: 105.00 m2
- Plot: 0.72 acre
or email: enquiries@internationalprivatefinance.com
Add to My Favourites To store your favourites list for your next visit, you will need to log in above or sign up.
This large real estate complex in the heart of Capdenac Gare, close to amenities, consists of a T4 type residential house on two levels of approximately 95m². It consists of three bedrooms, one of which is on the ground floor of 15m² and two others of 10 and 10m² on the R+1 level. On the ground floor you will find a 9m² kitchen opening onto a large living-dining room of 32m². In the living room a wooden staircase provides access to the upper level comprising the bedrooms, a separate toilet and a bathroom. An open lean-to of 25m² with concrete slab and a separate office of 10.5m² completes the house. On the east side, you will find three boxes for parking vehicles and a large 144m² hangar with steel sheet roofing plus anti-condensation felt mounted on a metal frame. The latter provides an extremely interesting storage or work space as it is equipped with a vehicle pit. This set is located on a flat and enclosed plot of approximately 2908m², it is connected to the sewer system and has a DPE classified in category D. Ideal for an investor, each lot can be used or rented independently, this property will also delight a craftsman looking for a house with large outbuildings for his professional activity. The heating system is electric, completed by an insert in the living room, the windows are double glazed with electric and manual roller shutters, the roof of the house is in mechanical tiles, and the exposure is South / South East. Information on the risks to which this property is exposed is available on the Georisques website: www.georisques.gouv.fr »
Energy Consumption: 197 kWh/m²/yr
CO² Emissions: 8 kg/m²/yr
Interested? Take the next step...
Why Sign Up?
- Save your search criteria
- Recommended properties
- Ideal Property Email Alerts
- Save & Print favourites
- Ask property questions
Must Read Articles
Useful Contacts
- UK Telecom (expat phone, bb & TV)
- LeFrenchMobile (prepaid SIM card)
- French Insurance in English
- English Notaire Advisor
- Cordiez Solicitors (Franco-British specialists in French property law)
- Foreign Currency Direct (Currency)
- George East's books on France
- France Car Hire (in all major cities, train stations & airports)
- View All

















