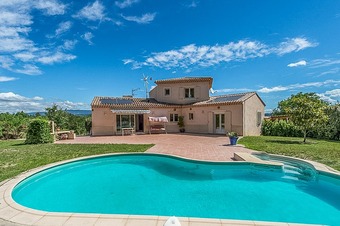House (near SAINT ESTEVE JANSON) in Bouches-du-Rhône, Provence
Property. Ref: JSV-27231 Date Added: 13-February-2025
- 10 Bedrooms
- Size: 328.37 m2
- Plot: 0.36 acre
or email: enquiries@internationalprivatefinance.com
Add to My Favourites To store your favourites list for your next visit, you will need to log in above or sign up.
Nestled in the heart of the picturesque Provençal village of Saint-Estève-Janson, just 25 minutes from Aix-en-Provence, this stunning architect-designed home offers tranquility, privacy, and an exceptional living environment. Set on a beautifully landscaped, unoverlooked 1,470 m² plot, the property features a lush garden with a swimming pool, integrated Jacuzzi, and counter-current swimming systemperfect for enjoying the sunny days in total seclusion. This traditionally built home stands out for its superior comfort, boasting state-of-the-art thermal and sound insulation (DPE A / GES A), a brand-new heat pump (to be installed in 2023), 20 photovoltaic panels, and a silent wind turbine, ensuring an eco-friendly and cost-efficient lifestyle. Inside, light-filled spaces welcome you, with the garden level offering 130 m² of independent living space, ideal for rental, a gîte, or a professional activity. This level includes a spacious living area with an open kitchen, two large bedrooms plus a cozier third, a shower room, and a separate toilet. The main house, spanning 180 m², is full of charm, featuring a vast living room with an insert fireplace, an inviting dining area, and an open-plan kitchen. Two bedrooms with fitted wardrobes, a modern shower room, a laundry room, and a separate toilet complete this level. Upstairs, an elegant master suite offers breathtaking views of the Luberon, complete with a stylish shower room and separate toilet, alongside a versatile 15 m² mezzanine, perfect for an office or reading nook. With additional expansion potential of up to 120 m², this property is a rare gem, blending modernity, well-being, and environmental consciousness in an enchanting Provençal setting. Contact us today to discover this exceptional home and embrace the authentic, peaceful lifestyle of the South of France.
Energy Consumption: 44 kWh/m²/yr
CO² Emissions: 1 kg/m²/yr
Interested? Take the next step...
Why Sign Up?
- Save your search criteria
- Recommended properties
- Ideal Property Email Alerts
- Save & Print favourites
- Ask property questions
Must Read Articles
Useful Contacts
- UK Telecom (expat phone, bb & TV)
- LeFrenchMobile (prepaid SIM card)
- French Insurance in English
- English Notaire Advisor
- Cordiez Solicitors (Franco-British specialists in French property law)
- Foreign Currency Direct (Currency)
- George East's books on France
- France Car Hire (in all major cities, train stations & airports)
- View All

















