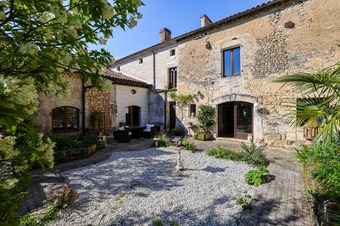House (near RUDEAU LADOSSE) in Dordogne, Aquitaine
Property. Ref: JSV-27269 Date Added: 31-January-2025
- 9 Bedrooms
- 3 Bathrooms
- Size: 380.00 m2
- Plot: 437 m2
or email: enquiries@internationalprivatefinance.com
Add to My Favourites To store your favourites list for your next visit, you will need to log in above or sign up.
In a small rural and quiet village typical for the Perigord Vert, 15 km from the services of Mareuil and 15 km from Nontron, a prestigious village house with a second house/gite and with a main courtyard. A barn, in perfect condition, 50 meters away which serves as a garage completes the character set. The facade of the main house does not lie, this house, built in 1286 for a "master", is spacious and demonstrates its grandeur of yesteryear by the bright spaces, by the quality of the materials used (stones and wood) and by its distribution. The main house with a living area of 234 m2 is divided into an entrance hall, a large living room with fireplace/stove and an impressive mezzanine, a fitted kitchen (new 2022) and dining room, a laundry room and a toilet on the 1st floor there is a mezzanine, an office and a gigantic master bedroom (50 m2) with a monumental 13th century fireplace, a beautiful terrace and an en suite shower room with private dressing room on the 2nd floor. Also on the 2nd floor, via a separate staircase, there are two more beautiful bedrooms and a shared bathroom. The second house/gite (18th century) which runs along the main house, with its living area of 146 m2, houses a beautiful living room with fireplace/stove, a kitchen, two bedrooms and a shower room. The two houses are linked by openings and on the ground floor and upstairs, which leaves the possibility of creating a single large house. Recent and insulated roofs, oil-fired central heating, voltaic hot water, double glazing, water tank with pump, two cellars, a very beautiful freestone courtyard with beautiful pillars, a large terrace upstairs, parking , An exceptional property in a magnificent location!!
Energy Consumption: 254 kWh/m²/yr
CO² Emissions: 51 kg/m²/yr
Interested? Take the next step...
Why Sign Up?
- Save your search criteria
- Recommended properties
- Ideal Property Email Alerts
- Save & Print favourites
- Ask property questions
Must Read Articles
Useful Contacts
- UK Telecom (expat phone, bb & TV)
- LeFrenchMobile (prepaid SIM card)
- French Insurance in English
- English Notaire Advisor
- Cordiez Solicitors (Franco-British specialists in French property law)
- Foreign Currency Direct (Currency)
- George East's books on France
- France Car Hire (in all major cities, train stations & airports)
- View All





















