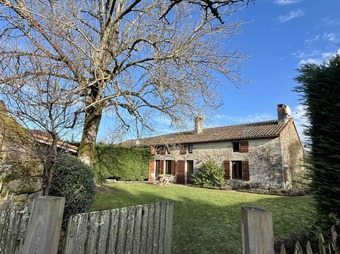House (near DARNAC) in Haute-Vienne, Limousin
Property. Ref: JSV-27404 Date Added: 13-February-2025
- 4 Bedrooms
- 1 Bathroom
- Size: 185.00 m2
- Plot: 0.39 acre
or email: enquiries@internationalprivatefinance.com
Add to My Favourites To store your favourites list for your next visit, you will need to log in above or sign up.
I'm , the local for this wonderful renovated stone cottage in the beautiful Haute Vienne countryside, a place of hills, forests and lakes, with three bedrooms and two bathrooms, it's only a 5-minute drive from the lively small town of Bussière Poitevine with café/restaurants, bakery, butcher, grocery store, doctor, dentist, pharmacy, garage with fuel, hardware store etc. In the nearby village of Darnac there's also a nice café/bar. The historic town of Le Dorat is 14km away. A few minutes walk from the house, the property includes a secluded riverside acacia and pine forest of 1.3 hectares (over 3 acres), with vehicle access to the heart of it. The house has a beautiful mature garden - please watch the video. At the back, there's a covered terrace for dining, with firewood storage. Plus, a garage (or small barn) and a stone shed (which long ago was a tiny stone house with fireplace). As you enter the house, there's a large open main room (57m2) with kitchen, dining and lounge areas with logburner, and easy access to the back garden and terrace - the hallway goes from front to back. Then there's a large downstairs bedroom (26m2) with logburner, bathroom and separate WC. Most of the external walls are insulated (one isn't because it has exposed stonework), all windows are double-glazed, mains drains, fibre internet available. The roof was replaced and insulated in 2016. Upstairs, there's a large open mezzanine bedroom (57m2 for the whole space) which could easily be walled-off (whilst still leaving a large landing area remaining), and a corridor leads to another bedroom (20m2), shower room and to a separate WC.
Energy Consumption: 273 kWh/m²/yr
CO² Emissions: 9 kg/m²/yr
Interested? Take the next step...
Why Sign Up?
- Save your search criteria
- Recommended properties
- Ideal Property Email Alerts
- Save & Print favourites
- Ask property questions
Must Read Articles
Useful Contacts
- UK Telecom (expat phone, bb & TV)
- LeFrenchMobile (prepaid SIM card)
- French Insurance in English
- English Notaire Advisor
- Cordiez Solicitors (Franco-British specialists in French property law)
- Foreign Currency Direct (Currency)
- George East's books on France
- France Car Hire (in all major cities, train stations & airports)
- View All





















