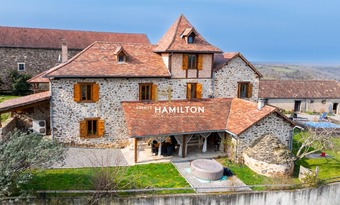House (near LAPARROUQUIAL) in Tarn, Midi-Pyrénées
Property. Ref: JSV-27446 Date Added: 27-March-2025
- 10 Bedrooms
- 1 Bathroom
- Size: 239.90 m2
- Plot: 0.63 acre
or email: enquiries@internationalprivatefinance.com
Add to My Favourites To store your favourites list for your next visit, you will need to log in above or sign up.
VIRTUAL TOUR AVAILABLE UPON REQUEST LAPARROUQUIAL, TARN - Close to CORDES-SUR-CIEL, this property is characterised by its well thought-out layout around a central courtyard giving access to each of the houses. This charming, fully renovated ensemble of two independent homes is ideal for running gîtes or as a main residence, and also features a barn of approx. 80m² that could be converted into a living space. The first house has a large ground floor living room of approx. 50m², including a fully equipped kitchen with a central kitchen island and a living area with wood-burning fireplace. This floor also boasts a toilet and a laundry cubicle. Upstairs, three bedrooms are accessible from the corridor above the living room. A large bathroom with bath and shower and separate toilet complete this floor. Outside, the house has a lovely covered terrace and a 6m² pool for refreshing aperitifs on hot summer days. The second house also comprises, on the ground floor, a large living room of around 35m2 with a fitted open-plan kitchen, a living area with wood-burning stove, and a separate hall with toilet and utility space. The first floor is accessed via a beautiful custom-made wrought-iron staircase, which leads to the first bedroom on your left. To your right, the hallway leads to the second bedroom, the shower room and a separate toilet. At the end of the corridor, a staircase leads up to a third pigeonnier' bedroom with its exposed solid oak ceiling framework. A balcony runs the length of the house from the sleeping quarters. The covered terrace at the rear gives access to the summer lounge with its original bread oven, as well as to the jacuzzi with its unobstructed views and tranquil atmosphere. The attic of this house can be converted to create an additional living space of over 17m². This second house also has a carport. Please contact us for any additional information. We look forward to hearing from you we're available when you are! Your dedicated contact, Frederic Bastemeijer Hamilton Cordes-sur-Ciel, one of the Plus Beaux Villages de France The whole property has underfloor heating, supplied by two heat pumps. The windows are double-glazed. The individual sanitation system needs to be brought up to standard.
Energy Consumption: 111 kWh/m²/yr
CO² Emissions: 3 kg/m²/yr
Interested? Take the next step...
Why Sign Up?
- Save your search criteria
- Recommended properties
- Ideal Property Email Alerts
- Save & Print favourites
- Ask property questions
Must Read Articles
Useful Contacts
- UK Telecom (expat phone, bb & TV)
- LeFrenchMobile (prepaid SIM card)
- French Insurance in English
- English Notaire Advisor
- Cordiez Solicitors (Franco-British specialists in French property law)
- Foreign Currency Direct (Currency)
- George East's books on France
- France Car Hire (in all major cities, train stations & airports)
- View All












