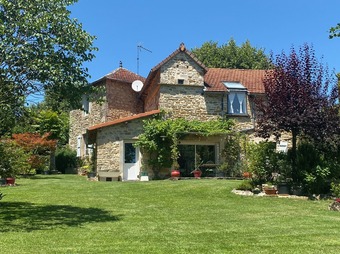Property (near SAINTE CROIX) in Aveyron, Midi-Pyrénées
Property. Ref: JSV-27469 Date Added: 13-February-2025
- 7 Bedrooms
- 1 Bathroom
- Size: 195.00 m2
- Plot: 0.27 acre
or email: enquiries@internationalprivatefinance.com
Add to My Favourites To store your favourites list for your next visit, you will need to log in above or sign up.
are pleased to present this beautiful ensemble of two houses connected by an internal courtyard and a balcony terrace situated in the commune of Ste Croix only 6 km from Villeneuve d'Aveyron and and 10km from Villefranche de Rouergue. The principal house offers 115m² of living space over two floors with one of the two bedrooms and a shower room on the ground floor while the second house offers 80m² of living space over two floors (currently functioning as a summer gîte). The houses are connected by a balcony and a large interior terrace with both properties having private spaces. The first house is entered by the recently extended kitchen of 11m² leading to a large dining room / living room of 22m² and then two a downstairs bedroom of 20m² and a shower room and separate toilet. A staircase leads to a large upstairs living room of 33m², a small office and a second bedroom of 16m² with ensuite shower. An external staircase leads down to the 76m² courtyard and to a ground floor atelier / laundry room of 17m². The second house is accessed via the courtyard through an entry to the kitchen of 8m² and the living room / dining room of 33m². Upstairs via the landing there are two bedrooms, a bathroom and a separate toilet. There is also an attic space of 29m² (currently not exploited). Both bedrooms lead out to a private upstairs balcony / terrace. The property is served by a 10 000litre citern for rain water storage and both houses have septic tanks. Both the principal house and the gîte are extremely well maintained with double glazing and modern electric heating. There is also air conditioning in the main house kitchen. To the front of the house, away from the gîte is a beautiful garden overlooking the countryside with a car port and space for two other cars. The houses are sited on a plot of over 1 000m². This represents an excellent family home with the possibility to continue with the commercial gîte or to use it for family and friends taking advantage of the ideal country location!
Energy Consumption: 242 kWh/m²/yr
CO² Emissions: 7 kg/m²/yr
Interested? Take the next step...
Why Sign Up?
- Save your search criteria
- Recommended properties
- Ideal Property Email Alerts
- Save & Print favourites
- Ask property questions
Must Read Articles
Useful Contacts
- UK Telecom (expat phone, bb & TV)
- LeFrenchMobile (prepaid SIM card)
- French Insurance in English
- English Notaire Advisor
- Cordiez Solicitors (Franco-British specialists in French property law)
- Foreign Currency Direct (Currency)
- George East's books on France
- France Car Hire (in all major cities, train stations & airports)
- View All





















