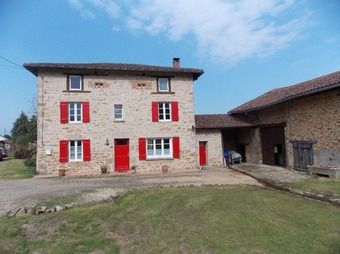House (near SAINT AUVENT) in Haute-Vienne, Limousin
Property. Ref: JSV-27573 Date Added: 18-March-2025
- 4 Bedrooms
- 3 Bathrooms
- Size: 158.00 m2
- Plot: 0.47 acre
or email: enquiries@internationalprivatefinance.com
Add to My Favourites To store your favourites list for your next visit, you will need to log in above or sign up.
The property is situated in the beautiful Perigord Limousin Regional National Park. There are several leisure lakes nearby as well as beautiful market towns. The village of Saint Auvent is just 5 minutes away, the historic larger village of Rochechouart is about 10 minutes away and with Limoges airport approximately 35 minutes away this property would make an ideal holiday home. On the ground floor there is a good sized kitchen (24m2) with fitted units, a ceramic hob, dishwasher, fridge freezer and an electric oven. There is an attractive wood/coal burning stove with back boiler which feeds the central heating system. An added bonus is the walk in pantry cupboard which provides lots of storage. There are exposed beams and stonework and French doors that give direct access to the attached garden making it ideal for entertaining and summer barbeques. Also on the ground floor there is a lounge which has also has exposed beams and stonework. On the first floor there are 2 large bedrooms (22m2) and (20m2). Both rooms have exposed beams, chestnut floors and radiators. There is a shower room with toilet which can be accessed directly from both bedrooms. On the top floor there is a large attic that has been converted to provide a substantial third bedroom (46m2) with a private bathroom. Attached to the house there is a good sized utility room with a toilet, shower and plumbing for a washing machine. The attached barn is an ideal space for a workshop/storage measuring approximately 72m2. In front of the house there is a driveway with room for parking, a lawned area and a well. Behind the house there is a large fenced garden with a good selection of mature fruit trees and flower beds, raised vegetable beds and plenty of areas to sit and enjoy the views of the surrounding open countryside. The property has a septic tank, double glazing, central heating and good internet connectivity
Energy Consumption: 312 kWh/m²/yr
CO² Emissions: 4 kg/m²/yr
Interested? Take the next step...
Why Sign Up?
- Save your search criteria
- Recommended properties
- Ideal Property Email Alerts
- Save & Print favourites
- Ask property questions
Must Read Articles
Useful Contacts
- UK Telecom (expat phone, bb & TV)
- LeFrenchMobile (prepaid SIM card)
- French Insurance in English
- English Notaire Advisor
- Cordiez Solicitors (Franco-British specialists in French property law)
- Foreign Currency Direct (Currency)
- George East's books on France
- France Car Hire (in all major cities, train stations & airports)
- View All




















