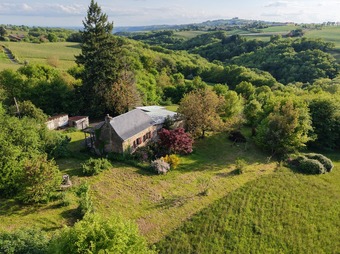Shop/Commercial/Industrial (near LA SALVETAT PEYRALES) in Aveyron, Midi-Pyrénées
Property. Ref: JSV-27662 Date Added: 24-February-2025
- 9 Bedrooms
- Size: 189.00 m2
- Plot: 7.75 acres (3.14 ha)
or email: enquiries@internationalprivatefinance.com
Add to My Favourites To store your favourites list for your next visit, you will need to log in above or sign up.
This property has three hectares of adjoining land, with no close neighbours, and is situated at the end of a road, synonymous with peace and security. It also benefits from good exposure and panoramic views over the surrounding countryside. The house has recently been renovated. There is, therefore, no work required. This atypical property is bright and airy. You enter the house through a large room, separated in two by a few steps. The upper part houses the living room, the lower part, the dining room and the kitchen. The wood-burning stove takes centre stage. A cloakroom is immediately adjacent to the entrance, while a small sitting room is accessed via a few steps. Large bay windows illuminate the room and provide access to the outside, in particular to a large terrace that enjoys magnificent exposure and exceptional views. From the lower level, a hallway leads to a toilet, a bathroom and two bedrooms with access to the garden. From the central room, a staircase leads to a corridor which leads to another bathroom, a toilet, a large bedroom and a sitting room (with access to a terrace). Then there are two bedrooms, one of which has a mezzanine that could be converted into an additional bedroom. Next to this is the attic space, which could be used for storage. Outside, there is a 20 m² garage, a wood shed and a workshop. There is a laundry room under the house. In addition, there is a habitable area that could be converted (33 m²). Two wells are also available. There is a Nordic bath on the property. Heating is provided by a wood-burning stove with electric radiators as a back-up, which are not used very much because of the house's good insulation. Fibre optic cable has already been installed. The house follows the slope of the land so that different entrances are possible on the garden level, allowing the house to be split in two if required. The land consists of meadow and woodland.
Energy Consumption: 248 kWh/m²/yr
CO² Emissions: 8 kg/m²/yr
Interested? Take the next step...
Why Sign Up?
- Save your search criteria
- Recommended properties
- Ideal Property Email Alerts
- Save & Print favourites
- Ask property questions
Must Read Articles
Useful Contacts
- UK Telecom (expat phone, bb & TV)
- LeFrenchMobile (prepaid SIM card)
- French Insurance in English
- English Notaire Advisor
- Cordiez Solicitors (Franco-British specialists in French property law)
- Foreign Currency Direct (Currency)
- George East's books on France
- France Car Hire (in all major cities, train stations & airports)
- View All





















