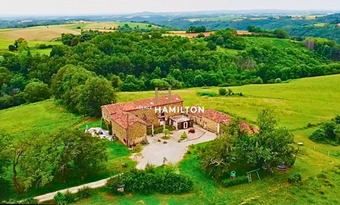Shop/Commercial/Industrial (near VILLEFRANCHE D'ALBIGEOIS) in Tarn, Midi-Pyrénées
Property. Ref: JSV-27893 Date Added: 27-March-2025
- 16 Bedrooms
- Size: 440.00 m2
- Plot: 7.52 acres (3.04 ha)
or email: enquiries@internationalprivatefinance.com
- Potential for equestrian
Add to My Favourites To store your favourites list for your next visit, you will need to log in above or sign up.
NEAR ALBI, TARN - 15 minutes from the heart of Albi, in the Tarn countryside, lies an old farmhouse that has been converted and lovingly maintained. The property, which is run with 4-star gîtes, is set in over 3 hectares of pasture land, with a well. It comprises the main residence, two gîtes, a professional area, a garage and a dovecote. The buildings are arranged around a central courtyard, with each accommodation benefiting from a terrace offering panoramic views of the surrounding area. At the entrance, a carport on the right provides space for two vehicles, while a paddock is located on the left. Horse stables are also available on the property. A leafy driveway leads to the three detached houses. The main house, measuring around 205 m² (2,076 sq ft), spans two levels with its private south-west-facing terrace. The ground floor features a vast 65 m² living room with a Canadian wood-burning stove and an open-plan kitchen arranged around a central isle. A pantry and utility room are adjacent. A mezzanine overlooking the living area houses a spacious, ingeniously designed study. Also on the ground floor, a master suite with en suite shower room and separate toilet completes the space. Upstairs, the sleeping area comprises two pleasant bedrooms, each with a mezzanine to maximise the space. A shower room and toilet complete this level. The two fully renovated gîtes (129 m² and 65 m²) are suitable for use all year round. They have large living rooms, fully-equipped kitchens and modern bathrooms. Each gîte has its own private terrace with views over the countryside, and a relaxation area with spa is available for your guests. A garage and premises suitable for a freelance activity offer additional possibilities. The dovecote remains to be renovated, adding further potential to this exceptional property. Please contact us for further information. We look forward to hearing from you we're available when you are! Your dedicated contact, Frederic Bastemeijer Hamilton Cordes-sur-Ciel, one of the Plus Beaux Villages de France COMPLETE FILE ON REQUEST: DIAGNOSTICS, PHOTOS | POSSIBILITY OF REMOTE VISIO VIEWING Non-collective sanitation complies with current standards. Heating is provided by a variety of sources: air/air heat pump, wood-burning stove and electric radiators. Domestic hot water is provided by a thermodynamic hot water tank. The windows are double-glazed aluminium.
Energy Consumption: 145 kWh/m²/yr
CO² Emissions: 4 kg/m²/yr
Interested? Take the next step...
Why Sign Up?
- Save your search criteria
- Recommended properties
- Ideal Property Email Alerts
- Save & Print favourites
- Ask property questions
Must Read Articles
Useful Contacts
- UK Telecom (expat phone, bb & TV)
- LeFrenchMobile (prepaid SIM card)
- French Insurance in English
- English Notaire Advisor
- Cordiez Solicitors (Franco-British specialists in French property law)
- Foreign Currency Direct (Currency)
- George East's books on France
- France Car Hire (in all major cities, train stations & airports)
- View All

















