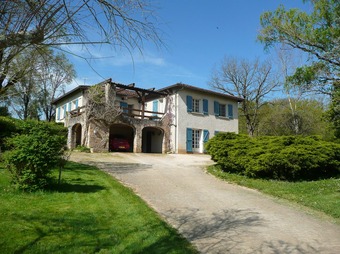House (near VILLEFRANCHE DE ROUERGUE) in Aveyron, Midi-Pyrénées
Property. Ref: JSV-28268 Date Added: 26-April-2025
- 10 Bedrooms
- 1 Bathroom
- Size: 222.00 m2
- Plot: 0.7 acre
or email: enquiries@internationalprivatefinance.com
Add to My Favourites To store your favourites list for your next visit, you will need to log in above or sign up.
has the pleasure to present this large family home built in 1975, situated less than 4km from the center of Villefranche de Rouergue at the end of a quiet lane but close to all the local shops and amenities. This surprisingly large house offers 171m² of living space, largely based on the first floor with three large bedrooms and a further 52m² T3 appartement on the ground floor with further space available for conversion, if desired. Surrounded by a large and mature garden with a circular swimming pool, the house uses the contours of the land to make the garden accessible from both floors. The main part of the house profits from a large terrace that is accessible from the kitchen, a bedroom and the living room, making an ideal outdoor space. The house comprises: A large car port leads to the very large entrance hall and stairs. The stairs lead up to the main living space comprising of a corridor leading to a living room/ dining room of 45m², a kitchen of 12m², three bedrooms of 14m², 15m² and 15m², a large bathroom, a separate laundry room, an office and a toilet. The kitchen leads out to the 36m² sun terrace with a pergola. The lounge alos leads to the rear terrace where the swimming pool is situated. The ground floor contains the T3 apartment with a 24m² living room/ktchenette, a large bedroom of 15m² including a shower and toilet, a lower room of 12m² (currently used as an office), a large room of 21m² and the very large L-shaped garage of 47m². The property offers many opportunities for either a large family to occupy all the space available or as a possibilty to rent out the ground fllor apartment which can be kept completely separate from the upstairs accommodation. There is a requirement for some decoration but there is no requirement for any structural work.
Energy Consumption: 294 kWh/m²/yr
CO² Emissions: 9 kg/m²/yr
Interested? Take the next step...
Why Sign Up?
- Save your search criteria
- Recommended properties
- Ideal Property Email Alerts
- Save & Print favourites
- Ask property questions
Must Read Articles
Useful Contacts
- UK Telecom (expat phone, bb & TV)
- LeFrenchMobile (prepaid SIM card)
- French Insurance in English
- English Notaire Advisor
- Cordiez Solicitors (Franco-British specialists in French property law)
- Foreign Currency Direct (Currency)
- George East's books on France
- France Car Hire (in all major cities, train stations & airports)
- View All





















