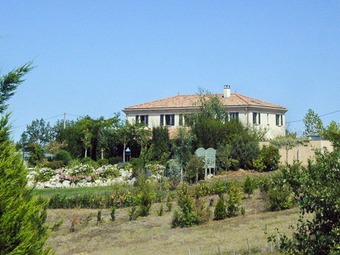Listing Archive
Please note: This listing is no longer on the market, but you can use the enquiry form below to ask the agent for similar properties/plots.
House (near Bassoues) in Gers, Midi-Pyrénées
Property. Ref: MEM-MM1550NA Date Added: 23-February-2022 Map / Approx. Location
- 4 Bedrooms
- 8 Bathrooms
- Size: 350.00 m2
- Plot: 14.75 acres (5.97 ha)
or email: enquiries@internationalprivatefinance.com
Add to My Favourites To store your favourites list for your next visit, you will need to log in above or sign up.
In the heart of the Gers countryside a magnificent property of high quality construction featuring local Gers stone, of 340 m2 on 6 hectares with an exceptional view of the Pyrenees.
The large entrance hall leads to a large, light filled open plan salon with space for relaxing and dining. There is a modern open fire and 5 french windows that lead out to a sumptuous glazed terrace of more than 80m2, to take advantage of the views.
A beautifully equipped chefs kitchen of 30 m2, which has a central island, a second kitchen for storage, sliding doors to the salon,
An office and a laundry/storage room complete this ground floor level.
The hand constructed staircase leads you to the first floor with 4 double bedrooms including a master bedroom. The first bedroom has a shower room, the two further bedrooms have ensuite restrooms. There is also a beautiful family bathroom. The master bedroom is a spacious 60 m2 with ensuite bathroom, a dressing room and storage, a dream !
Outside is a potager, a tree shaded pergola dining terrace, a 10m x 5m heated salt water swimming pool with a technical room and a pool house with shower, a workshop and a 25m2 garage.
This house has all the ECO friendly energy, efficient modern comforts : double glazing, heat pump, underfloor heating, hot water supplied by solar panels, insulation.
This is a rare find both in terms of its location and the quality of its services, this is a property not to be missed!
The location is private, secluded but not isolated: Within 10 minutes there are 2 doctor surgeries, a pharmacy, 2 small general stores boulangerie, 3 restaurants 2 post office and 2 schools. Within 30 minutes there are 3 towns and a golf country club.
Surface : 350 m2
Land : 05 ha 96 a 91 ca
Rooms : 7
Bathroom : 3
Caracteristiques techniques
Reference: MM1550NA
Location: Vic-Fezensac 32190
Construction: 2009
Living room: 57 m2
Levels: 2
Bedrooms: 4
WC: 5
Interior state: In excellent condition
Heating: Floor heating/Individual
Kitchen: Fitted and equipped/Independent
Openings: Wood/Aluminum/Double glazing
Sanitation: Individual
View: Panoramic
Exposure: South
Cellar: No
Swimming pool: Yes
Description of the pool: 9m x 5m au sel et chauffee
Rooms details: m2
Informations complementaires
Mandate No. 1550. Including fees of 4.62% incl. VAT to be paid by of the purchaser. Price excluding fees 649000.00 €. Energy class B, Climate class A. Date of completion of the DPE: 07/10/2018. This property is offered to you by a commercial agent.
Nos honoraires
Interested? Take the next step...
Why Sign Up?
- Save your search criteria
- Recommended properties
- Ideal Property Email Alerts
- Save & Print favourites
- Ask property questions
Must Read Articles
Useful Contacts
- UK Telecom (expat phone, bb & TV)
- LeFrenchMobile (prepaid SIM card)
- French Insurance in English
- English Notaire Advisor
- Cordiez Solicitors (Franco-British specialists in French property law)
- Foreign Currency Direct (Currency)
- George East's books on France
- France Car Hire (in all major cities, train stations & airports)
- View All





















