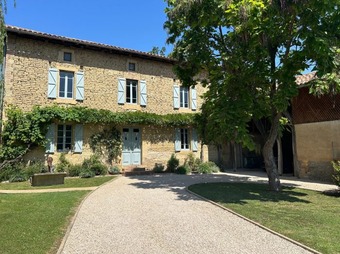Listing Archive
Please note: This listing is no longer on the market, but you can use the enquiry form below to ask the agent for similar properties/plots.
House (near Montbernard) in Haute-Garonne, Midi-Pyrénées
Property. Ref: MEM-MM2044SB Date Added: 26-August-2024
- 4 Bedrooms
- 2 Bathrooms
- Size: 174.00 m2
or email: enquiries@internationalprivatefinance.com
Add to My Favourites To store your favourites list for your next visit, you will need to log in above or sign up.
Classic French country house, utterly charming, authentic and full of character. 4 bedrooms, 4 bathrooms, pool and swimming pond. Privately set with no neighbours, no vis a vis,
Situated in the countryside between market and bastide towns of L'Isle en Dodon and Boulogne sur Gesse less than an hour from Toulouse and Blagnac airport.
This house really does need to be seen to be fully appreciated,
This old farmhouse, with extensive attached barns and a garden of 2.4 acres, retains many, many original elements and has been decorated with exceptionally good taste and appropriate style.
This lovely property is in very good condition. It has been regularly used, loved and enjoyed as a holiday home through all seasons for the last 5 years. It makes a perfect getaway but would also be a fabulous permanent home or even, with the layout of bedrooms and bathrooms, a perfect house for 2 families to share as a holiday house.
Interior
The ground floor, terre-cuite floor tiles with underfloor heating.
Entrance hall and original polished stairs, 5m x 2,6m
Sitting room with a wood burner and French windows to the garden. 4,95m x 4.98m
Farmhouse kitchen dining room, open fireplace, French windows to terrace. 4,8m x 5.2m door to
Laundry room/pantry, door to garden and door to bathroom. 3.5m x 2.4m
Downstairs bathroom with freestanding bath, basin, loo and extensive, very useful fitted storage cupboards. 3,5m x 2.4m
First floor, original wooden floors in the bedroom, quarry tiles in the bathrooms.
Landing, 2.91m x 2.5m
Bed 1, windows S and N, door to bathroom. 5m x 5.28m
En-suite bathroom, bath, basin, shower and loo. 3.6 m x 2.8m
Bed 2. wooden floor, windows S and N. door to shower room. 5m x 4.85m
Shower room, en-suite, shower, basin loo. 3.6m x 2.8m
Stairs to top floor. All in the eaves so with sloping ceilings.
Landing, currently used as children's bed and playroom. floor area, 4.4m x 2.45m, habitable floor area (ceiling height over 1.8m) 4.4m x 1.1m
Bed 3. children's bedroom, floor area 5.13m x 3.3m, habitable floor area 2.2m x 1.8m
Shower room, shower, basin, loo, floor area 2.6m x 1.65m, habitable floor area 1.65m x 1.1m
Bed 4. currently children's bedroom. floor area, 5.1m x 3.3m habitable floor area, 2.20m x 2.45m.
Outbuildings
Stone barns, 2 levels, foot print approx. 20m x 7m - potential (subject to required consents) to convert all or part.
Currently workshops, wood store, covered car parking and storage - 3 bays adjoining the house.
Middle bay - open to the west, double height approx. 5.2 m. floor area 7.2m x 6.3m
Corner bay ground floor - workshop and pool room. 7m x 5m
Corner bay upper floor - clear storage 7m x 5m
End barn, south - ground floor - storage and 'games' room 7m x 8.2m
End barn - upper floor - clear storage space 7m x 8.2m
Garden
Just under 1 hectare.
Mainly laid to grass with trees including a very old oak tree (possibly 800 years) and several mature olive trees. Plenty of space for games, shaded relaxation.
It would possible to create a smallholding, certainly a potager, to graze a pony or donkey or sheep even.
Traditional swimming pool, 8m x 5m with heating for the shoulder seasons.
Natural swimming pond, swimming area 8m x 4.5m plus steps.
Wisteria clad terrace for al fresco, shaded living. 5m x 5.6m
Open terraced area 5m x 6.2m
Surface : 174 m2
Rooms : 11
Bathroom : 2
Plot size : 96 a 73 ca
Caracteristiques techniques
Reference
MM2044SB
Price
494 000 €
Location
Montbernard 31230
Rooms
11
Bedrooms
4
Shower room
2
Bathroom
2
Floor surface
103 m2
Plot size
96 a 73 ca
Sanitation
Individual
Openings
Wood
Swimming pool
Yes
Heating
Floor heating, Air conditioning, Electric
Air conditioning
Reversible
Terrace surface
58 m2
Construction
1860
Interior condition
Excellent
Kitchen
Fitted
Furnishing
Unfurnished
View
Mountain
Exposure
Southeast
Cellar
No
Description of the pool
2 piscine une chlorine et chauffee, une naturelle
Levels (incl. ground floor)
3
Roof
tuiles romans
Informations complementaires
DPE in progress. Information on the risks to which this property is exposed is available on the Geohazards website: georisques.gouv.fr. This property is offered to you by a commercial agent (Sole proprietorship).
Nos honoraires
Interested? Take the next step...
Why Sign Up?
- Save your search criteria
- Recommended properties
- Ideal Property Email Alerts
- Save & Print favourites
- Ask property questions
Must Read Articles
Useful Contacts
- UK Telecom (expat phone, bb & TV)
- LeFrenchMobile (prepaid SIM card)
- French Insurance in English
- English Notaire Advisor
- Cordiez Solicitors (Franco-British specialists in French property law)
- Foreign Currency Direct (Currency)
- George East's books on France
- France Car Hire (in all major cities, train stations & airports)
- View All






















