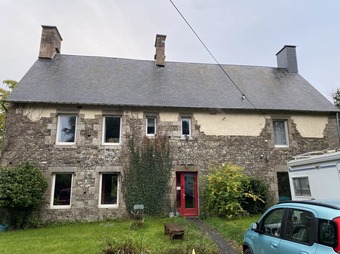House with gîte (2km from montbray) in Manche, Normandy
Property. Ref: MIM-50373 Date Added: 09-April-2024
- 7 Bedrooms
- 5 Bathrooms
- Detached. Size: 375.00 m2
- Plot: 6.92 acres (2.8 ha)
- 4 Outbuildings
- Ready to move into
or email: enquiries@internationalprivatefinance.com
- Airport: Caen, <80 km
- Ferry Port: Caen, 80 km
- Provisions <5 km
- Supermarket <10 km
- Rural Area (Isolated)
Add to My Favourites To store your favourites list for your next visit, you will need to log in above or sign up.
Unique opportunity to purchase a detached farmhouse with an adjacent guesthouse/b and b in a beautiful verdant setting in Lower Normandy.
The present owners have used the longère as their main residence and have done b and b in the guesthouse but this could be an independent gite – could be a hybrid gite/chambre d hote depending on demand. Its configuration lends itself to a variety of different situations – and having 4 en suite bedrooms (one on the ground floor) offers good income earning possibilities.
The configuration of the main house is as follows
The main house and gite are approached down a gravel driveway off a country road which offers ample parking on both sides of the driveway for personal and gite use.
For the main house the front door leads to a long entrance hall leading to the large kitchen diner on the right and the living room on the left. Both the kitchen and living room have fireplaces with woodburning stoves. WC with handbasin.
First Floor
Three bedrooms, bathroom wc and handbasin.
The configuration of the guesthouse is as follows
Ground Floor
Entrance with storage/utility room to the left leading to a large open plan living/dining area/communal are for the guest house users. There is a kitchen area so guests can prepare meals if they require. Ground floor bedroom with en=suite shower room, wc and hand basin this bedroom has been named Willow and also has an external door with access to the outside sitting area with views of the countryside. This room is 16,5m2.
First floor
Good sized landing area.
Three bedrooms – all with en-suite shower facilities, wcs and handbasins. The tree name theme continues and the three bedrooms are named hazel, cherry and oak.
Hazel – This has a seating area with views over Normandy countryside. The bedroom is 18.5m2
Cherry – 18.5m2 also with seating for views over the countryside.
Oak Tree Room – This is the largest of the bedrooms at 26m2 and can accommodate 5 person.
Attached to this building is a large garage (see photos)
The property is set in grounds of 2.86 hectares
Energy Consumption: 205 kWh/m²/yr
CO² Emissions: 21 kg/m²/yr
Interested? Take the next step...
Why Sign Up?
- Save your search criteria
- Recommended properties
- Ideal Property Email Alerts
- Save & Print favourites
- Ask property questions
Must Read Articles
Useful Contacts
- UK Telecom (expat phone, bb & TV)
- LeFrenchMobile (prepaid SIM card)
- French Insurance in English
- English Notaire Advisor
- Cordiez Solicitors (Franco-British specialists in French property law)
- Foreign Currency Direct (Currency)
- George East's books on France
- France Car Hire (in all major cities, train stations & airports)
- View All












