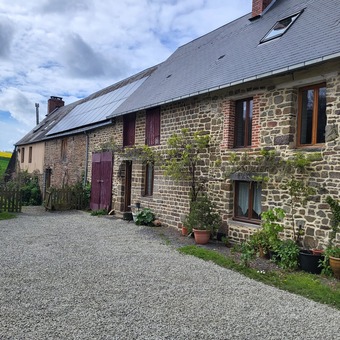House with gîte (5km from pont farcy) in Manche, Normandy
Property. Ref: MIM-50378 Date Added: 09-May-2024
- 5 Bedrooms
- 3 Bathrooms
- Detached. Size: 200.00 m2
- Plot: 7.41 acres (3 ha)
- 4 Outbuildings
- Ready to move into
or email: enquiries@internationalprivatefinance.com
- Airport: Caen, <90 km
- Ferry Port: Caen, 90 km
- Provisions <5 km
- Supermarket <5 km
- Rural Area (Isolated)
- Potential for equestrian
Add to My Favourites To store your favourites list for your next visit, you will need to log in above or sign up.
Rare opportunity to acquire a secluded rural retreat – its difficult to come up with a title for this property which offers so much potential. On the one hand its a house with a gite so has potential income. On the other hand its got just under four hectares of land so has potential for anyone with horses, livestock etc….Having elevated panoramic views over the Normandy countryside it could have potential as a “well being centre”. Alternatively ideal for an extended family who want to be together yet have an element of indepedence too….All in all not an easy one to describe as it has scope in all kinds of different directions.
The property is situated on a quiet country land off a rural road about 5 minutes from the A84 and Tessy Bocage which has a good range of shops and amenities.
Its nestled in an elevated position with panoramic views all around – beatufiul location.
The property comes with 3.9 hectares of land and the layout of the property is as follows – it consists of a main house with an attached gite or annexe with a variety of outbuildings attached an opposite the house. The property is on numerous levels and the video gives a better overall feel to the layout.
Main House
Ground Floor –
Kitchen dining room with large windows making the room nice and bright with magnificent views over the grounds. Living room with woodburner. Stairs to mezzanine area which is used as office/music area. Off the living room is a small bedroom. Also on this floor is separate wc, a laundry room and a shower room and wc.
(First floor)
Two bedrooms
Bathroom with bath, basin and WC
(Second floor)
Bedroom
Gite – Or Annexe
Kitchen/dining room with woodburner
Bedroom
Half-stairs to sitting room with fireplace
Shower room with basin & WC stairs to bedroom.
Numerous outbuildings used as a workshop, cellar, henhouse, garage has a studio area above.
The property benefits from solar panels for the production of electricity – heating electric and woodburners. The habitable floor area is around 200m2 and set in grounds in excess of 3 hectares.
Energy Consumption: 372 kWh/m²/yr
CO² Emissions: 12 kg/m²/yr
Interested? Take the next step...
Why Sign Up?
- Save your search criteria
- Recommended properties
- Ideal Property Email Alerts
- Save & Print favourites
- Ask property questions
Must Read Articles
Useful Contacts
- UK Telecom (expat phone, bb & TV)
- LeFrenchMobile (prepaid SIM card)
- French Insurance in English
- English Notaire Advisor
- Cordiez Solicitors (Franco-British specialists in French property law)
- Foreign Currency Direct (Currency)
- George East's books on France
- France Car Hire (in all major cities, train stations & airports)
- View All















