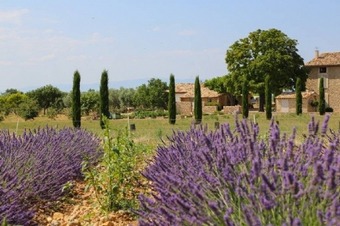Studio in Alpes-de-Haute-Provence, Provence
Property. Ref: MIM-J04135 Date Added: 16-February-2020
- 9 Bedrooms
or email: enquiries@internationalprivatefinance.com
Add to My Favourites To store your favourites list for your next visit, you will need to log in above or sign up.
Think of Provence and this is everything you think of in one property.
Nestled in the middle of the lavender fields of the Valensole Plateau, this is the image of Provence and on every photo of this corner of the world.
This beautiful 17th Century Stone Mas also has Olive trees producing 650 litres of Olive oil. There are also old rare truffle oaks (truffles being the gastronomic delicacy of the South) and also a small vineyard.
If you are looking for something authentically Provencal, then look no further.
The house itself (a former farmhouse) has been completely renovated with quality materials preserving the character while offering modern comforts. The property provides around 580m2 of living space which includes the main house, 2 Gites, Studio and Summer Kitchen. Outbuildings include a wonderful functional bread oven, large 100m2garage/workshop, larder/store-room and bike shed. All this on a landscaped plot of around 3 acres (1.2 hectares) which include a walled swimming pool with sliding cover and a boules pitch
The main house is about 300m2 and comprises on the ground floor :- Large open plan living area with inglenook fireplace and bespoke bench seating, a beautiful quality designed kitchen with all appliances discreetly built in.
There is under floor heating and also lighting in the stone floor with dimmer control
The exposed stone is evident throughout, but bright with natural light and with stunning views at every turn.
Also on the ground floor is a large bedroom suite with bath, Italian shower, separate WC and large dressing room. From the bedroom is access to the utility room, which in turn leads back to the kitchen.
Behind the kitchen is a cloakroom with hand basin and separate WC to the rear ( automatic light sensors operate in all the bathroom/toilet areas).
Leading off from the utility room is the larder, wine cellar and boiler room (oil fired central heating system) from here is access to the courtyard
To the side of the living room is a round stone tower with glass windows to give extra light to the enclosed spiral stone staircase which leads to the 1st floor.
On the first floor there is a door at the top of the stairs to the landing leading off from which are 2 bedrooms one with its own bathroom, a separate WC with hand basin and access to the loft.
The loft area has been fitted out and just needs the finishing touches to create a bedroom/living area and bathroom (the electrics, plumbing, Windows and stairs are all in place, together with the bathroom appliances which just need connecting and this will give an additional 50m2 of habitable surface area.
Outside the property is a fabulous summer kitchen with wood burning cooker and conventional cooker together with all appliances and eating and cooking utensils and large table and chairs. The kitchen is protected from the elements by sliding glass doors which are left open in summer months. The building was a former pig sty where the pigs were kept downstairs with the upper floor used for drying the lavender
The floor boards above have been removed and the room now has a vaulted ceiling.
The property benefits from several water sources, including drilled well water and a large reservoir which recuperates what little rain which falls here and provides water for the fountains in the garden and the automatic sprinkler systems for the garden and vegetable patch.
Just behind the summer kitchen is a 1 bedroom studio with Italian shower room , this is used as a Chambre D'Hotes.
There are in additional 2 Gites (both with 2 bedrooms) accessed by mirrored stone staircases from the courtyard one from the left and the other from the right. At the top of the stairs each has a covered terrace with table and chairs for alfresco dining; at the bottom of the stairs each have their own BBQ
The 2 Gites are virtually identical other than the decor and colour scheme, with a fully fitted and equipped kitchen opening onto lounge/diner. There are 2 bedrooms, shower room and separate WC and both benefit from under floor heating. The only other difference is that one Gite has a living area on the mezannine which is in effect above the stone tower.
The Gites are furnished and equipped to a high standard and have bespoke themed ironwork.
This is Provence at it's best with 300 days of blue skies and sunshine with the view of the lavender fields in summer and the snow covered Alps in winter, what more could you want? (except for the truffle dog which is not for sale!)
POSTCODE 04410
BEDROOMS 9
LAND 12183
Property features:
Swimming pool
Immediately habitable
Includes one or more Gites
House
Rural location
Vineyard
Interested? Take the next step...
Why Sign Up?
- Save your search criteria
- Recommended properties
- Ideal Property Email Alerts
- Save & Print favourites
- Ask property questions
Must Read Articles
Useful Contacts
- UK Telecom (expat phone, bb & TV)
- LeFrenchMobile (prepaid SIM card)
- French Insurance in English
- English Notaire Advisor
- Cordiez Solicitors (Franco-British specialists in French property law)
- Foreign Currency Direct (Currency)
- George East's books on France
- France Car Hire (in all major cities, train stations & airports)
- View All


