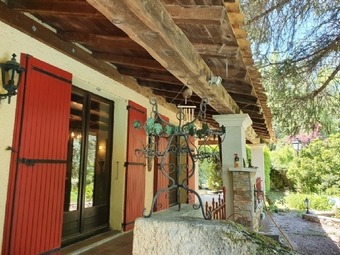House in Alpes-de-Haute-Provence, Provence
Property. Ref: MIM-J04142 Date Added: 03-August-2020
- 5 Bedrooms
or email: enquiries@internationalprivatefinance.com
Add to My Favourites To store your favourites list for your next visit, you will need to log in above or sign up.
Bespoke property in a quiet area just outside a small village near the medieval town of Forcalquier
The property sits on a plot of around 1.5 hectares on an elevated site with lovely views of the surrounding countryside and Luberon national park.
The property is on a terraced site with pretty gardens, lovely pool (8m x 4m ), vegetable plot, orchard, 2 ornamental fish ponds, 3 wooden chalets, woodland and a separate Gite totally private from the main house.
The property has lots of potential for Gite/Chambre D'Hote combinations or for an extended family
The property is accessed from a small lane with gated entrance behind which the property is discreetly positioned.
Behind the gates you will find a small courtyard to the right of which is an aviary, straight ahead is access to the terraced garden above. To the left there is a parking area with access to the garden and pool at the front of the property. To the right of the parking area is an attached garage with workshop behind which is an office with trap door to the cellar. Leading on from there is a summer kitchen with terracotta tiles which continue around the front of the property..
The summer kitchen comprises original bread oven, worktops, sink and cupboards.
Two glass doors lead from here to a large living/dining room with a feature wood burning stove. A further 2 sets of glass doors lead out to a covered terrace at the front.
Moving along the length of the property, glass doors lead to a corridor off which to the right and to the rear of the property; a larder and bathroom with bath, shower and handbasin and a separate WC.
To the left a small entrance hall with access to the terrace. This has some large full length cupboards and this part of the property is used as an office.
Going down a couple of steps there are 2 bedrooms to the right both with built-in storage. Opposite is the kitchen/dining room with insert wood burning stove and a large dual fuel cooker
The solid oak kitchen has again glass doors which in turn lead out to a second terrace overlooking the pool ideal for summer dining
Returning to the corridor at the far end and down a step is a bedroom with mezzanine with glass doors leading direct to the pool. The bedroom has its own shower rooom with shower, handbasin and WC.
Opposite the bedroom to the rear of the property is a utility room and boiler room with access to the side of the property and the garden with the chicken coop , the pool shed and former entrance to the property.
Behind the property is a large well kept vegetable plot, a lean-to for garden storage and seating area. Also there is access to the cellar which is in 2 parts and there is also a prefabricated garage
Above here is is a lovely wooden chalet used to store garden equipment which has both water and electric. This would make a lovely chambre d'hotes room next to which is an ornamental fish pond
This in turn is overlooked by the orchard with appless, pears, plums and figs
The path winds round and climbs above the orchard passing to the side of a terraced site with raspberries and gooseberries.
At the top of the lane is a pretty gite with it's own chalet for garden furniture which also has a sun deck and garden with lovely views, there is aso an outdoor eating area with BBQ and table and chairs.
The gite comprises a small but well equipped and fitted kitchen a step down from which is a large living room with fireplace and insert wood burner .
A corridor to the back right of the lounge leads to the shower room with shower and handbasin and a separate WC.
A door gives access to the side/rear of the property.
Also leading off from the lounge bottom left is a larder/utility room.
Steps down either side of the fireplace lead to a bedroom, one with double bed and the other with bunk beds.
Behind the gite is a bike shed
From here you can continue on the land into the woods
This is a delightful property with lots of potential just waiting to be discovered
POSTCODE 04300
BEDROOMS 5
LAND 14914
Property features:
Swimming pool
Immediately habitable
Reduced price
Includes one or more Gites
House
Rural location
Interested? Take the next step...
Why Sign Up?
- Save your search criteria
- Recommended properties
- Ideal Property Email Alerts
- Save & Print favourites
- Ask property questions
Must Read Articles
Useful Contacts
- UK Telecom (expat phone, bb & TV)
- LeFrenchMobile (prepaid SIM card)
- French Insurance in English
- English Notaire Advisor
- Cordiez Solicitors (Franco-British specialists in French property law)
- Foreign Currency Direct (Currency)
- George East's books on France
- France Car Hire (in all major cities, train stations & airports)
- View All

















