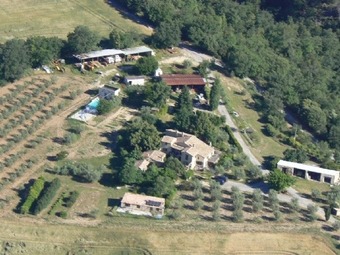House in Alpes-de-Haute-Provence, Provence
Property. Ref: MIM-J04144 Date Added: 03-August-2020
- 7 Bedrooms
or email: enquiries@internationalprivatefinance.com
Add to My Favourites To store your favourites list for your next visit, you will need to log in above or sign up.
Live the life in Provence with your own Olive Farm.
Wonderful opportunity to buy this wonderful 18th century Bastide in the heart of the Luberon and Lurs mountains and the Alpes
One hundred kilometers to either the coast or the ski resorts and an hour from the airport at Marseille
The property is being offered for sale with just over 11 hectares of land, but with the flexibility to buy more or less up to about 30 hectares which comprises of Olive groves, woodland and grazing land
There are 2 separate gites (former animal/agricultural buildings) and an integral apartment together with numerous outbuildings including a large 4 car garage, an above ground pool and spa and an in-ground pool which could be restored.
Entering the property from the rear via a tree shaded courtyard (perfect for outdoor dining) with an old stone well, you go up some steps into a small but adequate kitchen.
To the left of the kitchen you go up some steps into a bedroom with its own shower room with shower, hand basin and WC.
Straight ahead again up some steps is the dining room with corner fireplace (now defunct) a staircase from the dining room leads to a bedroom on the mezzanine in the eaves a perfect den for children.
To the left of the dining room is another bathroom which is connected to the shower room of the first bedroom.
Glass doors lead into an impressive living room (a converted barn) with fabulous inglenook fireplace and library on the mezzanine
Traditional tiling and original beams are evident throughout.
Returning to the dining room a door leads out to the courtyard at the side of the property and a balcony which in turn leads to another room/large bedroom from which 2 steps down leads to its own shower room.
In the courtyard is a boiler room and utility room, straight ahead from which is the access to the the apartment/studio. This comprises of a bedroom, shower room, corridor with sink unit which inturn leads to a kitchen/office with additional external access.
The configuation of the property is perhaps a little quirky in order to maintian the original character of the property.
The two gites which are separate from the main house comprise (for the larger) :- living area with corner kitchen , 2 bedrooms and 2 bathrooms. The smaller :- dining room with corner kitchen, bedroom, bathroom and small utility room/pantry
This is a wonderful Provencal property with lots of potential and flexibility to the live life in Provence the Provencal way
POSTCODE 04700
BEDROOMS 7
LAND 112103
Property features:
Swimming pool
Immediately habitable
Farm/Farmhouse
Includes one or more Gites
House
Rural location
Interested? Take the next step...
Why Sign Up?
- Save your search criteria
- Recommended properties
- Ideal Property Email Alerts
- Save & Print favourites
- Ask property questions
Must Read Articles
Useful Contacts
- UK Telecom (expat phone, bb & TV)
- LeFrenchMobile (prepaid SIM card)
- French Insurance in English
- English Notaire Advisor
- Cordiez Solicitors (Franco-British specialists in French property law)
- Foreign Currency Direct (Currency)
- George East's books on France
- France Car Hire (in all major cities, train stations & airports)
- View All

















