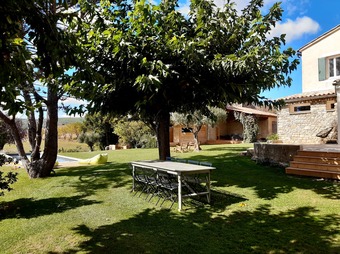Maison de Maître (near Forcalquier) in Alpes-de-Haute-Provence, Provence
Property. Ref: MIM-J04179 Date Added: 04-June-2024
- 4 Bedrooms
- 2 Bathrooms
- Detached. Size: 185.00 m2
- Plot: 0.48 acre
- 3 Outbuildings
- Private Pool
- Ready to move into
or email: enquiries@internationalprivatefinance.com
- Airport: Marseille, <110 km
- Village
Add to My Favourites To store your favourites list for your next visit, you will need to log in above or sign up.
Lovely old stone property in the heart of the Luberon, which overlooks the village square with its traditional Provençal fountain. To the rear the property has South facing gardens of just under 2000 m2 with heated pool with salt filter (11m x 3m), cabin with sauna changing area and outside shower, summer room, 45m² terrace, BBQ area with sink and garage. The garden has various fruit trees (apple, pear, fig, cherry, olive, raspberry canes, mulberry and grape vine) , a herb and vegetable garden and wildflower garden providing a cornucopia of colour and fragrance in the warmer months all set against a backdrop of stunning views of the Lure and Luberon Mountains.
The house itself which dates from around the mid 1800's, has been lovingly restored using quality materials, maintaining its character whilst combining the comforts of modern living.
Entering the property from the square to an entrance hall with large storage room for coats, shoes and other outside garments
To the left are large square glass panelled doors which lead into the a split level lounge/kitchen with quality oak flooring, the lounge is divided from the kitchen by an insert woodburning stove which is open on both sides.
The kitchen which gives access to the terrace to the rear is bathed in natural light and provides a fully fitted and equipped kitchen with quality fitments and quartz worktops. Leading off from here is a back kitchen/utility room with a separate WC. A half glass door looks out over the garden and summer room.
Returning to the lounge, there is a door into the workshop with impressive original bread oven. The workshop has independent access to the side of the property opposite the garage.
Returning to the lounge there is a door into the workshop with an impressive original bread oven. The workshop has independent access to the side of he property opposite the garage.
From the entrance hall stairs lead to the first floor where the stairs then divide giving access to a bedroom and dressing room to the left, a large bedroom with fireplace straight ahead and a further room, currently used as an office, again with fireplace (not in use) which in turn leads to a large bathroom with Victorian style bath, Italian shower, sink and WC. The spacious and light bathroom has 2 windows which overlook the garden and surrounding hillside.
The main staircase continues to the 2nd/top floor entirely given over to the master bedroom suite (34m²) with stunning views, exposed beams, stonework and reversible heat pump.The attached bathroom again has Victorian style bath, sink and WC.
This is a very stylish property with potential for use as a Chambre D'Hôtes and/or Gîte, created from the summer room. Equally the property would lend itself nicely for those wishing to work from home and make use of the workshop for painting, woodwork, metal work, ceramics etc and run courses with accommodation.
Otherwise, the property could stay exactly as it is as a family home.
Please note with regards to the Energy rating the lounge is in the process of having a reversible heat exchanger installed which will put the Energy rating up to an E
Including agency fees payable by the seller, to access the fee schedule see the website www.miles-immo.fr
Information on the risks to which this property is exposed is available on the Géorisks website.
www.georisks.gouv.fr
MILES IMMOBILIER Real Estate Network www.miles-immobilier.fr or www.miles-immo.fr
Your Commercial Agent Julie Dodds Individual Entrepreneur RSAC N° 522 754 373 Manosque Registry
The Energy Performance Diagnosis (EPD) was carried out using a valid but unreliable and non-enforceable method.
Estimated annual housing energy costs
Costs are estimated based on the characteristics of your home and for standard use over 5 uses (heating, domestic hot water, air conditioning, lighting, auxiliaries)
between €3,680 and €5,040 per year
Average energy prices indexed as of January 1, 2021 (subscriptions included)
Energy Consumption: 430 kWh/m²/yr
CO² Emissions: 14 kg/m²/yr
Interested? Take the next step...
Why Sign Up?
- Save your search criteria
- Recommended properties
- Ideal Property Email Alerts
- Save & Print favourites
- Ask property questions
Flights to Marseille from...
- London Gatwick
- London Stanstead
- Bristol
- Dublin
- Birmingham
- Glasgow Prestwick
Must Read Articles
Useful Contacts
- UK Telecom (expat phone, bb & TV)
- LeFrenchMobile (prepaid SIM card)
- French Insurance in English
- English Notaire Advisor
- Cordiez Solicitors (Franco-British specialists in French property law)
- Foreign Currency Direct (Currency)
- George East's books on France
- France Car Hire (in all major cities, train stations & airports)
- View All





















