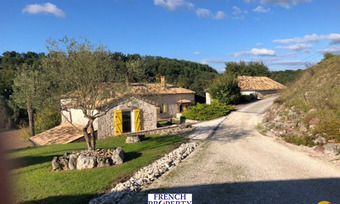House (near MONTAIGU DE QUERCY) in Tarn-et-Garonne, Midi-Pyrénées
Property. Ref: NTN-JAS0828 Date Added: 08-November-2021 Map / Approx. Location
- 4 Bedrooms
- Size: 175.00 m2
- Plot: 23.92 acres (9.68 ha)
or email: enquiries@internationalprivatefinance.com
Add to My Favourites To store your favourites list for your next visit, you will need to log in above or sign up.
If you are looking for a rural retreat with no near neighbours, with complete isolation amongst the Quercy countryside then look no further! This lovely ensemble of stone houses is located on a slightly elevated location at the end of a long lane, surrounded by farmland and woodland. Consisting of 3 separate dwellings, all with one level living: a 2 bed stone house with a large living room with fireplace, a separate one bed stone house, and a studio apartment with corner kitchen. There is a large, wood terrace perfect for either covered parking or even a yoga studio. The surrounding gardens are impeccably well maintained as well in total 9 hectares of pasture and woodlands, making having horses or animals a possibility too. Would be perfect for extended families or just to have an extra space for friends and family to come and stay. So, your chance to live the good life and take a slower pace of life
Farmhouse (97m2)
All the windows are double glazed and the house benefits from a fuel fired central heating system. There is a large cellar (61,16m2) on the garden level housing the boiler and tank as well as plenty of storage. Near to the swimming pool
Kitchen (22,19m2)
Living room with fireplace (28,82m2)
Hallway (6,60m2)
WC (1,39m2)
Bedroom 1 (13,55m2) double aspect windows, fitted wardrobes
Bedroom 2 (14,76m2)
Shower room (6,43m2)
One bedroom Cottage (55,86m2)
Formally the bread oven room, this space has been transformed into a cosy easy to live house, all on one level. Also benefiting from double glazed windows, an efficient wood burning stove provides the heating.
Large open planned living room, dining room (37m2) with fully equipped kitchen
Shower room (9,42m2) with travertine flooring, double sinks and WC
Bedroom (9,45m2)
Attached laundry room
South facing terrace to the front
Stone studio apartment (22,39m2)
Located next to the pool, this fully renovated studio consists of
An open planned living room with bedroom, corner kitchen
Separate shower room with WC
Ground floor
Pool pump room
Outside
Gated entrance
Parking
Wooden covered terrace (50m2) with concrete base, perfect for parking, or could be a great yoga studio
96,817 m2 of land including pasture and woodland
9 x 4.5m swimming pool (chlorine) with outside shower, tiled surround, and covered terrace
Taxe fonciere 1,221 euros per year
Septic tank
ADSL available
10 mins to nearest village with all amenities. 1h10 hour to Toulouse airport, 45 mins to Agen (TGV) 1hr 20 to Bergerac airport
Super country views, very calm and isolated. To be viewed to be appreciated.
Energy Consumption: 327 kWh/m²/yr
CO² Emissions: 35 kg/m²/yr
Interested? Take the next step...
Why Sign Up?
- Save your search criteria
- Recommended properties
- Ideal Property Email Alerts
- Save & Print favourites
- Ask property questions
Must Read Articles
Local Accommodation
B&Bs and Gites
Useful Contacts
- UK Telecom (expat phone, bb & TV)
- LeFrenchMobile (prepaid SIM card)
- French Insurance in English
- English Notaire Advisor
- Cordiez Solicitors (Franco-British specialists in French property law)
- Foreign Currency Direct (Currency)
- George East's books on France
- France Car Hire (in all major cities, train stations & airports)
- Verfeil Owners Club (Property Management)
- General Builders 82 (English builders registered in France)
- Media Man 82 (website design & computer maintenance)
- View All



















