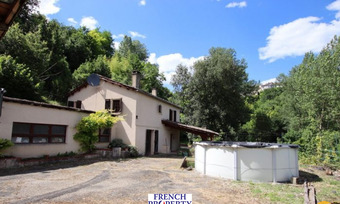Plot (near Roquecor) in Tarn-et-Garonne, Midi-Pyrénées
Property. Ref: NTN-JAS5851 Date Added: 06-July-2022 Map / Approx. Location
or email: enquiries@internationalprivatefinance.com
Add to My Favourites To store your favourites list for your next visit, you will need to log in above or sign up.
EXCLUSIVE
Located at the end of long rural drive, this 4-bed house with outbuildings is a haven of peace surrounded by nearly 1 hectare of land and woodlands. If you are looking for a remote house with no near neighbours, yet not far from a popular village, look no further.
Originally built from Quercy stone, now rendered, this old farmhouse has been extended to provide 3 good sized bedrooms with the 4th a box room or office. The house benefits from oil fired central heating, as well as a wood burning stove in the sitting room. There is a super covered terrace at the entrance providing lovely views of the valley below and gardens.
Attached to the house there is a large workshop leading to a large double garage, as well as a hangar across the drive, with an engine inspection pit. There is a water source supplying water to the property, although mains water is also available.
Covered terrace at the entrance
Fully equipped kitchen (16,42m2) with stable door to terrace
Dining room (11,82m2) with large window to the side garden
Small hallway (1,78m2) leading to downstairs WC and separate shower room
Sitting room (21,70m2) with French doors to the front garden and door to the workshop
Wood burning stove in the fireplace
1st floor
Long landing (5,70m2) with window at the end
Bedroom 1, (14,18m2) twin room with large window to side garden
Bedroom 2, (18,27m2) double aspect windows facing the front and lovely views
Bedroom 3, (14,13m2) facing west across the garage
Bedroom 4, (4,61m2) with fitted wardrobes, can be used as office
Shower room with WC
Outbuildings attached to the house
Laundry area (5,11m2)
Large workshop (31,75m2) with garage doors leading to
Large garage (55,77m2) with double doors
Cellar room (16,79m2)
Hangar (50m2)
Large full height hangar with inspection pit
Outside
Sliding metal gate at the entrance
Above ground pool
Meadows and woodlands just under 1 hectare
Tax fonciere 500 euros per year
4g internet available (220mbs)
Septic tank non conform
Just over 1 hour to Toulouse airport, 40 mins to Agen (TGV), 1hr10 Bergerac airport
8 mins walk to the village with village shop and post office, bar and cafe, primary school
10 mins drive to Montaigu de Quercy for all commerce
A super opportunity to live in a beautiful location, where you can hear the birds, absolutely no traffic passing the door!
Interested? Take the next step...
Why Sign Up?
- Save your search criteria
- Recommended properties
- Ideal Property Email Alerts
- Save & Print favourites
- Ask property questions
Must Read Articles
Local Accommodation
B&Bs and Gites
Useful Contacts
- UK Telecom (expat phone, bb & TV)
- LeFrenchMobile (prepaid SIM card)
- French Insurance in English
- English Notaire Advisor
- Cordiez Solicitors (Franco-British specialists in French property law)
- Foreign Currency Direct (Currency)
- George East's books on France
- France Car Hire (in all major cities, train stations & airports)
- Verfeil Owners Club (Property Management)
- General Builders 82 (English builders registered in France)
- Media Man 82 (website design & computer maintenance)
- View All





















