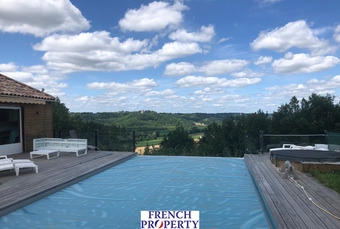Listing Archive
Please note: This listing is no longer on the market, but you can use the enquiry form below to ask the agent for similar properties/plots.
House (near CASTELSAGRAT) in Tarn-et-Garonne, Midi-Pyrénées
Property. Ref: NTN-JAS800 Date Added: 06-September-2021 Map / Approx. Location
- 4 Bedrooms
- Size: 241.00 m2
- Plot: 8.46 acres (3.42 ha)
or email: enquiries@internationalprivatefinance.com
Add to My Favourites To store your favourites list for your next visit, you will need to log in above or sign up.
A versatile 4 bed farmhouse with attached workshop and apartment with an infinity pool overlooking the historic Chateau near to Castelsagrat. Approached by a long drive, this stone property is located on a plateau providing far reaching views and sits on 3.42 hectares of flat land, suitable for horses. The house has been renovated internally to a high standard with wooden floors throughout and with some works still left to finish to the exterior. The property benefits from upvc double glazed windows, underfloor heating on both levels via a heat pump. House Ground floor Entrance hall (6,10m2) Dining hall (26,45m2) with a bar area at the far end Sitting room with fireplace (27,33m2) leading to the open planned Fully equipped kitchen (15,54m2) Games room (could also be a bedroom) 15,31m2 Shower room (5,31m2) separate WC (1.19m2) Hallway by staircase, leading to garage (3,99m2) First floor Landing (6.16m2) Corridor to bedrooms (10.22m2) Bedroom 1 (14,41m2) Bedroom 2 (11,87m2) Bedroom 3 (18,75m2) Dressing room (13,22m2) leading to Shower room (5,15m2) Separate WC (1,80m2) Master bedroom (23,60m2) with private balcony (4,66m2) Access from corridor as well as via dressing room. Covered terrace area (38,15m2) running the length of the bedrooms, each window looking out on to the terrace. Garage and utility Double garage (31,78m2) providing access to the house as well as the utitily areas Office (7,33m2) Two utility rooms (6,39m2 and 9,99m2) Boiler room (23,89m2) providing access to back garden Workshop/ Barn Large workshop (100m2) with access front and back, annex room for storage (24,36m2) Access also to boiler room Apartment Small apartment with kitchenette, sitting room and shower room WC on the ground floor (15,53m2). Upstairs 1 bedroom (11,90m2) and the second bed to be finished. Outside 3.4248 hectares of flat land including some vines and woodland. 10 x5 saltwater infinity pool with decked surround and super pool house with kitchenette, shower and WC Large chicken pen Taxe fonciere 700 euros per year Septic tank ADSL available Just 5 mins to Castelsagrat for the bakery, café and village shop , 15 mins to Valence d'Agen. 1 hour to Toulouse airport, 35 mins to Agen (TGV). dont 5.50 % honoraires TTC à la charge de l'acquéreur.
Energy Consumption: 65 kWh/m²/yr
CO² Emissions: 2 kg/m²/yr
Interested? Take the next step...
Why Sign Up?
- Save your search criteria
- Recommended properties
- Ideal Property Email Alerts
- Save & Print favourites
- Ask property questions
Must Read Articles
Local Accommodation
B&Bs and Gites
Useful Contacts
- UK Telecom (expat phone, bb & TV)
- LeFrenchMobile (prepaid SIM card)
- French Insurance in English
- English Notaire Advisor
- Cordiez Solicitors (Franco-British specialists in French property law)
- Foreign Currency Direct (Currency)
- George East's books on France
- France Car Hire (in all major cities, train stations & airports)
- Verfeil Owners Club (Property Management)
- General Builders 82 (English builders registered in France)
- Media Man 82 (website design & computer maintenance)
- View All


