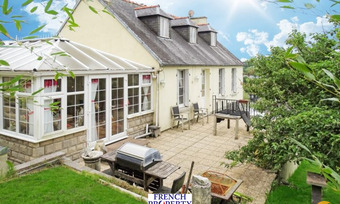Listing Archive
Please note: This listing is no longer on the market, but you can use the enquiry form below to ask the agent for similar properties/plots.
House (near HUELGOAT) in Finistère, Brittany
Property. Ref: NTN-JD3146 Date Added: 16-June-2021 Map / Approx. Location
- 4 Bedrooms
- Size: 126.00 m2
- Plot: 972 m2
or email: enquiries@internationalprivatefinance.com
Add to My Favourites To store your favourites list for your next visit, you will need to log in above or sign up.
This gorgeous detached, 4 bedroom property is situated in the centre of the pretty town of Huelgoat. The house is in an elevated position so you have stunning views over the lake and town below.
You can walk into the centre of the village, which should take you less than 5 minutes.
The property has double gates to a driveway and there is a detached garage.
You approach the house going up a few steps to a stable style front door into, an
equipped kitchen, which has a SMEG Electric oven and a Fridge/Freezer included in sale leading from the kitchen this takes you to the conservatory.
Conservatory has windows all around with wooden floor and double door to garden/patio area. There is a large living room (33.6m2) with wooden flooring and windows looking out to the town, there is also 2 French windows going onto the paved terrace, an ornate fireplace and stairs to 1st floor. Leading from the living room there are 2 bedrooms, one is currently been used as an office and a bathroom with a jet shower, WC and sink. The Bathroom has a tiled marble flooring with in built shelving unit.
On the 1st floor there is a landing (7.4 m2 of floor space), bedroom 3 with wooden floors and a double glazed window, bedroom 4 with wooden floors and a double glazed window and a bathroom with a free standing bath, a toilet and a sink with a vanity mirror above.
Sous sol is covered with cushioned flooring, here you have lots of usable space, there is plumbing for a washing machine and room for a dryer. This space would be suitable for a workshop at 55.6m2.
Outside there is a garden with a number of shrubs, trees and a couple of patio areas which will be great for barbeques, alfresco dining or just sitting and relaxing, will admiring the views over Huelgoat and the lake. The owners inform me that there is 4000l water tank that collects rain water for the garden.
Heating system is oil fueled central heating and electric fire in the living room.
Window shutters fitted all round.
Energy Consumption: 266 kWh/m²/yr
CO² Emissions: 38 kg/m²/yr
Interested? Take the next step...
Why Sign Up?
- Save your search criteria
- Recommended properties
- Ideal Property Email Alerts
- Save & Print favourites
- Ask property questions
Must Read Articles
Useful Contacts
- UK Telecom (expat phone, bb & TV)
- LeFrenchMobile (prepaid SIM card)
- French Insurance in English
- English Notaire Advisor
- Cordiez Solicitors (Franco-British specialists in French property law)
- Foreign Currency Direct (Currency)
- George East's books on France
- France Car Hire (in all major cities, train stations & airports)
- View All


