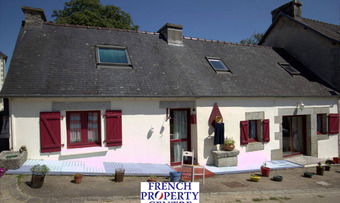Listing Archive
Please note: This listing is no longer on the market, but you can use the enquiry form below to ask the agent for similar properties/plots.
House (near LOCMARIA BERRIEN) in Finistère, Brittany
Property. Ref: NTN-JD3147 Date Added: 27-August-2021 Map / Approx. Location
- 3 Bedrooms
- Size: 75.00 m2
or email: enquiries@internationalprivatefinance.com
Add to My Favourites To store your favourites list for your next visit, you will need to log in above or sign up.
Are you looking for a first time buy or a second home in Brittany, look no further? This semi-detached 3 bed south facing property has just come onto the market and is an opportunity not to be missed. Located in a pretty, friendly hamlet and just a short drive to the magical town of Huelgoat . Having no garden it is easily maintainable if you are not there all the time. It offers you on the ground floor a kitchen, lounge dining area with insert, shower room, separate toilet and utility room. On the first floor you will find 3 double bedrooms, one of which is accessed from a separate staircase in the kitchen. In further detail: Fully glazed door leading into: KITCHEN - 4.47 x 2.93m Tiled floor, window front, exposed beams, a range of fitted kitchen units, sink with mixer taps, integrated gas hob with extractor, wall mounted electric radiator, solid wood staircase to bedroom 3 and door into: SHOWER ROOM - 2.14 x 1.61m Tiled floor, part tiled walls, frosted window side, tiled shower cubicle, wall mounted sink with mixer taps, cupboard housing the hot water tank and wall mounted electric heater. Door from kitchen into separate toilet with WC. LOUNGE/DINER - 6.62 x 4.66m Tiled floor, two window and patio sliding doors (with electric shutters) to front to small sun terrace, wood panelled walls, exposed beams, insert fire with granite surround, wall mounted electric radiator, stairs to first floor and door to the rear to: REMISE/UTILITY ROOM - 4.68 x 3.13m Concrete floor, sky light, wood panelled ceiling, sink, plumbing for washing machine, electrics for freezer, door to the side leading to rear of house and useful storage cupboard/cellier. Solid wood staircase from lounge area to first floor to landing with solid wood floor, space under eaves for hanging clothes and doors into: BEDROOM 1 - 3.35 x 2.64m Solid wood floor, velux front, wood panelled ceiling, storage under the eaves and vent from insert fire. BEDROOM 2 - 3.35 x 2.75m Solid wood floor, velux front, wood panelled ceiling, storage under the eaves and vent from insert fire. Step up and door into: BEDROOM 3 (above kitchen area with own access) - 4.52 x 3m Laminate floor, velux front, wood panelled ceiling, storage under eaves and vent from insert fire. dont 6.00 % honoraires TTC à la charge de l'acquéreur.
Energy Consumption: 302 kWh/m²/yr
CO² Emissions: 15 kg/m²/yr
Interested? Take the next step...
Why Sign Up?
- Save your search criteria
- Recommended properties
- Ideal Property Email Alerts
- Save & Print favourites
- Ask property questions
Must Read Articles
Useful Contacts
- UK Telecom (expat phone, bb & TV)
- LeFrenchMobile (prepaid SIM card)
- French Insurance in English
- English Notaire Advisor
- Cordiez Solicitors (Franco-British specialists in French property law)
- Foreign Currency Direct (Currency)
- George East's books on France
- France Car Hire (in all major cities, train stations & airports)
- View All


