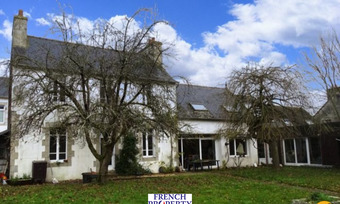House (near Saint-Nicolas-Du-Pelem) in Côtes-d'Armor, Brittany
Property. Ref: NTN-JD3608 Date Added: 11-December-2022 Map / Approx. Location
or email: enquiries@internationalprivatefinance.com
Add to My Favourites To store your favourites list for your next visit, you will need to log in above or sign up.
For sale with Immobilier we have two stone houses for sale in the centre of the village of Saint- Nicolas-du-Pelem.
The first property has had some renovations started such as the electrics have been updated, a new kitchen has been fitted, please note the kitchen plumbing will need to be connected to the mains drainage.
This property consists of 3 large bedrooms, 2 bathrooms and an open plan lounge and kitchen area which overlooks the rear garden.
This property is connected to the mains drainage and has electric heating.
There is a door to access the second property but this could easily be closed off to create to separate living space.
The main house (second house) has a large open plan dinning kitchen with large windows at the rear which overlooks the garden, this room is bright and airy. The kitchen has a pellet burner which keeps the place very warm in winter.
Also, on the ground floor leading off from the kitchen there is a boiler room, a cloak room and a pantry.
Leading from the kitchen you have a large entrance hallway which is currently used as a study and you have access to the rear garden. There is also a workshop leading off the entrance hallway.
Upstairs you have a large mezzanine area which is currently used as a lounge. Leading from here you have 2 bedrooms, a shower room and a separate WC.
The property has a pellet burner and it is connected to the mains drainage.
The property sits on a plot of 1381m2, the garden is to the rear of the house which is all enclosed.
The location of the house is only a few minutes' walk away from the centre of the village and here you will find basic amenities such as a bakery, shops, a restaurant and a short drive away you will find a supermarket.
If you are looking to make a second income such as a rental or would like an additional living space for a family member this property would be perfect for you.
For further information please contact us and do not miss out on this stunning period property!
Interested? Take the next step...
Why Sign Up?
- Save your search criteria
- Recommended properties
- Ideal Property Email Alerts
- Save & Print favourites
- Ask property questions
Must Read Articles
Useful Contacts
- UK Telecom (expat phone, bb & TV)
- LeFrenchMobile (prepaid SIM card)
- French Insurance in English
- English Notaire Advisor
- Cordiez Solicitors (Franco-British specialists in French property law)
- Foreign Currency Direct (Currency)
- George East's books on France
- France Car Hire (in all major cities, train stations & airports)
- View All





















