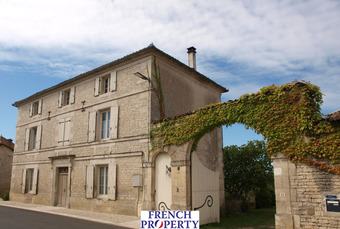Listing Archive
Please note: This listing is no longer on the market, but you can use the enquiry form below to ask the agent for similar properties/plots.
House (near RUFFEC) in Charente, Poitou-Charentes
Property. Ref: NTN-KG344 Date Added: 10-September-2020 Map / Approx. Location
- 6 Bedrooms
- Size: 198.00 m2
- Plot: 0.3 acre
or email: enquiries@internationalprivatefinance.com
Add to My Favourites To store your favourites list for your next visit, you will need to log in above or sign up.
This traditional Charentaise three storey house is situated in a pretty village only five minutes drive from the town of Ruffec where you will find all the shops and amenities that you will need, including a train station. The characterful accommodation is arranged across three floors with a large entrance hall leading to a lounge on one side and on the other, the kitchen/dining room and utility room with internal access to the cellar. The impressive original staircase leads to the first floor where you will find three bedrooms, one with large dressing room and ensuite shower room, and a family bathroom. On the top floor there is a large open landing, three further bedrooms and another bathroom. The house benefits from double glazing and is heated via a variety of means including a wood burning stove and reversible hot air/air conditioning units. The owners have installed solar panels which partly supply the house with the ability to sell on the excess electricity generated. Outside is a large barn with a recent roof, an old bread oven, a small house/outbuilding to renovate and an open hangar. There are beautiful open countryside views extending from the rear of the house and the garden is completely enclosed. The accommodation is as follows: Entrance Hall - 10m² Kitchen/dinning room - 29m² Utility - 2m² Lounge - 29m². 1st floor Bedroom 1 - 10m² leading to Dressing room - 13m² Shower room - 6m² Bedroom 2 - 14m² Bedroom 3 - 13m² Bathroom - 5m² Top floor Landing - 15m² Bedroom 4 - 15m² Bedroom 5 - 11m² Bedroom 6 -16m² Bathroom - 10m² Cave Barn Bread oven Outbuilding Hangar Garden dont 6.00 % honoraires TTC à la charge de l'acquéreur.
Energy Consumption: 68 kWh/m²/yr
Interested? Take the next step...
Why Sign Up?
- Save your search criteria
- Recommended properties
- Ideal Property Email Alerts
- Save & Print favourites
- Ask property questions
Must Read Articles
Useful Contacts
- UK Telecom (expat phone, bb & TV)
- LeFrenchMobile (prepaid SIM card)
- The Reclamation Yard (Confolens)
- French Insurance in English
- English Notaire Advisor
- Cordiez Solicitors (Franco-British specialists in French property law)
- Foreign Currency Direct (Currency)
- George East's books on France
- France Car Hire (in all major cities, train stations & airports)
- View All


