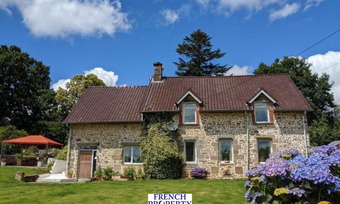Listing Archive
Please note: This listing is no longer on the market, but you can use the enquiry form below to ask the agent for similar properties/plots.
Apartment (near BRECEY) in Manche, Normandy
Property. Ref: NTN-KL3109 Date Added: 09-July-2021 Map / Approx. Location
- 4 Bedrooms
- Size: 167.00 m2
- Plot: 13.69 acres (5.54 ha)
or email: enquiries@internationalprivatefinance.com
- Potential for equestrian
Add to My Favourites To store your favourites list for your next visit, you will need to log in above or sign up.
The property is located in a rural setting at the end of a quiet lane and just a short drive to Villedieu les Poeles or Brecey where you will find all amenities. The property is south facing with long reaching views over the Val de See.
Glazed hardwood entrance door to:
Kitchen - A dual aspect Shaker style farmhouse Kitchen/diner. Ceiling beams. Radiator. Recent Gas Combi Boiler. Spacious fully fitted C-shape kitchen, new March 2020, with a wide range of wall and base cabinets incorporating glass display, wine rack, Bosch tall integrated larder fridge, Bosch tall integrated larder freezer, 6 ring gas hob with Bosch WIFI extractor hood above, Teka Pureline black glass double bowl sink, integrated dishwasher, built-in eye level Bosch oven with a built-in Bosch combination microwave above. The current owners have tastefully designed the kitchen and it is finished off with luxury Quartz worktops and tiled walls and floor.
Step up - half Glazed door to: Open plan Lounge/dining room. Stone feature fireplace housing a wood-burning stove. Three windows with southerly views across the grounds, ceiling beams, tiled floors, 2 radiators, stairs to the first floor.
From the dining area there is a door to: Utility room: North facing DG window overlooking the orchard. Plumbing for a washing machine, tumble dryer, wooden worktop with sink, 3 Wall mounted storage cupboards, radiator, tiled floor and DG window overlooking the orchard. Door to: WC: WC, radiator, tiled floor.
Stairs to first floor: Landing with exposed beam, DG window overlooking the orchard, wooden floor, radiator and doors to:
Family Bathroom - Incorporating a white 4 piece suite: vanity unit with wash basin, WC, separate shower cubicle and bath, Tiled floor and half tiled walls, radiator/heated towel rail, underfloor heating, DG Velux window.
Bedroom 1 - Double bedroom, South facing DG window overlooking the grounds, radiator, exposed beam, wooden floor.
Bedroom 2 - Double bedroom, South facing DG window overlooking the grounds, radiator, exposed beam, wooden floor, built-in wardrobe, TV connection, Hatch with built in steps to large insulated floored attic space with lights.
Bedroom 3 -Single Bedroom, North facing DG Window overlooking the orchard, radiator, wooden floor, built-in wardrobe, TV connection.
Outside there are steps to the side of the property leading up to:
Self contained apartment
Hardwood and glazed entrance door to: Lounge/Diner - Bright and airy half vaulted room with a DG window and shutter, westerly view over the grounds, TV point, radiator, exposed beam, wooden floors and a staircase to a mezzanine double bedroom/Bed 4, with laminate floors and a DG velux window.
There are two doors from the lounge : Kitchen - Recently fitted stylish kitchen with wall and base cabinets, built-in single oven, extractor, integrated slimline dishwasher, washing machine, fridge/freezer, single bowl sink and a combination microwave.
Shower room -Vanity unit with wash basin, wc and shower cubicle, tiled floor and part tilled walls.
Grounds and Equestrian facilities
The property sits in 5.54 hectares of land and part is made up of securely fenced gardens, mostly laid to lawn with a south facing patio area for alfresco dining, a BBQ area with mains water and a Hot tub.
The remaining land is currently dedicated to the equine enthusiast, boasting a magnificent indoor sand school with a watering system which is pumped from the well to the equestrian building and the fields. The equestrian centre is every horse lovers dream, completely separate from the main house with the following facilities:
Free water source from the well.
Electricity
CCTV
10 indoor stables with individual lighting, two of which are 6 x 4mtr fully padded foaling boxes with CCTV and infra red heaters, haybar and manger. Wide corridor spaces with full rubber flooring, 4 spacious grooming areas, rug rails, saddle and bridle racks, automatic drinkers, stand pipe with well water, power points throughout, modern fuse board.
42 X 22mtr indoor sand school with automatic watering system using water from the well. Lights and doors to paddock or stable area. 60 x 20mtr Arena - adjacent to the indoor arena is a fenced outdoor level space, currently in grass,
Kitchen/Feed room with fitted storage units, stainless steel sink/draining board, hot/cold water from the well, plumbing for a commercial washing machine with drainage to soak-away, refrigerator, Gas combination boiler, Radiator, multiple power points
The popular town of Avranches and the historic port town of Granville are about a half
hour drive away. The airports of Dinard, Rennes or Carpiquet and the ports of St.Malo and Ouistreham (Caen) and the famous Mont St Michel and the D Day landing beaches are
also within a 1 hour drive away. There is a rail station at Villedieu les Poeles with it's direct train to Paris and Granville.
Energy Consumption: 71 kWh/m²/yr
CO² Emissions: 19 kg/m²/yr
Interested? Take the next step...
Why Sign Up?
- Save your search criteria
- Recommended properties
- Ideal Property Email Alerts
- Save & Print favourites
- Ask property questions
Must Read Articles
Useful Contacts
- UK Telecom (expat phone, bb & TV)
- LeFrenchMobile (prepaid SIM card)
- French Insurance in English
- English Notaire Advisor
- Cordiez Solicitors (Franco-British specialists in French property law)
- Foreign Currency Direct (Currency)
- George East's books on France
- France Car Hire (in all major cities, train stations & airports)
- View All


