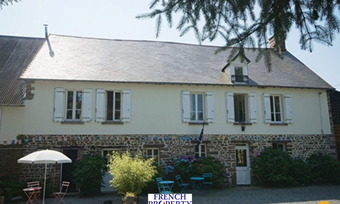House (near TESSY BOCAGE) in Manche, Normandy
Property. Ref: NTN-SG3188 Date Added: 31-July-2021 Map / Approx. Location
- 8 Bedrooms
- Size: 345.00 m2
- Plot: 2.89 acres
or email: enquiries@internationalprivatefinance.com
Add to My Favourites To store your favourites list for your next visit, you will need to log in above or sign up.
If you are looking for a property that offers the opportunity to have a bed and breakfast or gite or even both, then this is the house for you. Approached via a tiny lane with just two other houses in the hamlet this lovely home is surrounded by countryside and yet is only 6km from Tessy sur Vire.
The property benefits from a new septic tank system installed this year. Oil and electric central heating with a new boiler 3 years ago. A separate apartment and superb gardens.
The accommodation in the main house can easily be divided into two separate dwellings, there are internal doors that lock and various options for the configuration of the house.
Main House Right Hand SIde
Ground Floor
Lounge with fireplace and woodburner, beams, part exposed stone walls
Fitted Kitchen with built in dishwasher and cooker
Conservatory
Hallway
Bedroom/Study with en-suite bathroom + wc
First Floor
Two double bedrooms both with en-suite shower rooms + wc
Door leading to the the other half of the house
Second Floor
Large Bedroom with velux windows and en-suite shower room = wc
Main House Left Hand Side
First Floor
Open plan living room with kitchen area, door to decked sun terrace,
Bedroom
Shower Room with wc
Stairs to Second Floor
Mezzanine hallway
Two Bedrooms with velux windows
Independent Ground Floor Apartment
Large split level open plan living toom with kitchen area, part exposed stone walls
Bedroom
Shower Room with wc
A Utility room can be found on the ground floor between the main house and apartment
Outside
Garage
Workshop with floor above used for storage
Gravel Parking Area
Pond
Barn used for storage
Petanque pitch
Fabulous Veg Plot
Orchard
Garden Shed
Lawns, Mature Trees and Shrubs
Animal Pen
This is an amazing property that needs to be visited to be fully appreciated.
Interested? Take the next step...
Why Sign Up?
- Save your search criteria
- Recommended properties
- Ideal Property Email Alerts
- Save & Print favourites
- Ask property questions
Must Read Articles
Useful Contacts
- UK Telecom (expat phone, bb & TV)
- LeFrenchMobile (prepaid SIM card)
- French Insurance in English
- English Notaire Advisor
- Cordiez Solicitors (Franco-British specialists in French property law)
- Foreign Currency Direct (Currency)
- George East's books on France
- France Car Hire (in all major cities, train stations & airports)
- View All





















