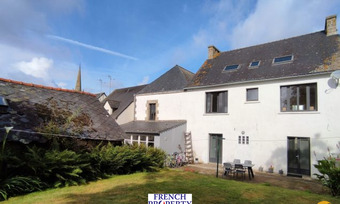Property (near Plumeliau-Bieuzy) in Morbihan, Brittany
Property. Ref: NTN-TR3466 Date Added: 02-July-2022 Map / Approx. Location
or email: enquiries@internationalprivatefinance.com
Add to My Favourites To store your favourites list for your next visit, you will need to log in above or sign up.
This stylish and modern property, in the heart of the village of Bieuzy has been turned into a wonderful contemporary family home by the current owners.
Less than 4kms from the picturesque and tourist attraction of Saint-Nicolas-des-eaux where the Blavet River runs through offering superb walks and water sports.
The village itself is within easy reach of the larger towns of Pontivy, Baud and Locmine, which are all less than 15kms.
There are not many properties that have the 'Wow' factor, but this is certainly one of them! From the outside of the building, it is clear to see that no expense has been spared with its recent roof and the new fabulous bespoke windows and doors.
Entering from the front of the house into the huge modern industrial living space of over 80m2! A sleek white open plan kitchen, leading to the dining area which flows through to the lounge with double aspect view and a log burning stove which heats the property.
There are two further floors, the first floor has four good sized bedrooms, an original retro style bathroom and separate WC. The second floor has a 60m2 room which has had new windows, electrics and flooring and will be ready for the new owners to complete.
The second part of the house could easily be separated into a separate dwelling to provide rental income or indeed sold on. This part of the property was recently used as a catering business and has a kitchen which met with current standards. The downstairs could be converted into kitchen/living/dining and again, has had the roof, windows and doors recently replaced.
The upstairs has a good size bedroom and a further larger room with dividing archway which will easily convert into two further bedrooms. Also, a loft above ready to convert.
Stepping out from the rear of the property it's hard to imagine that this is indeed in the centre of a village. What lies beyond is a private terraced area, which leads onto a beautiful garden with an array of flowers, shrubs and mature trees, and an original old stone building for renovation.
The garden continues to the right of the property which is accessed from a side road and provides private parking for many vehicles.
This vast garden also leads to the left of the property down to the main road. This little gem has a 900m2 plot of land which already has constructable planning permission!
This unique and very special property is not only a very beautiful home, but also has excellent investment potential!
Interested? Take the next step...
Why Sign Up?
- Save your search criteria
- Recommended properties
- Ideal Property Email Alerts
- Save & Print favourites
- Ask property questions
Must Read Articles
Useful Contacts
- UK Telecom (expat phone, bb & TV)
- LeFrenchMobile (prepaid SIM card)
- French Insurance in English
- English Notaire Advisor
- Cordiez Solicitors (Franco-British specialists in French property law)
- Foreign Currency Direct (Currency)
- George East's books on France
- France Car Hire (in all major cities, train stations & airports)
- View All





















