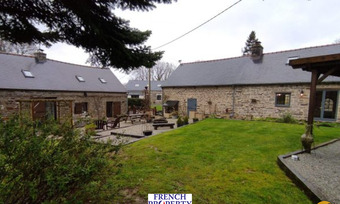House (near Langonnet) in Morbihan, Brittany
Property. Ref: NTN-TR3668 Date Added: 28-March-2023 Map / Approx. Location
or email: enquiries@internationalprivatefinance.com
Add to My Favourites To store your favourites list for your next visit, you will need to log in above or sign up.
Langonnet is a very traditional Breton village, with stunning architecture, woodlands and with easy access to the larger towns of Glomel and Rostrenen.
The property is located in a small hamlet of several houses, surrounded by the beautiful Countryside.
There are two beautiful stone and slate properties with the most stunning gardens on a total enclosed plot of over 3500m2.
Property one has been finished to an excellent standard and every care has been taken to improve the house whilst retaining many of the original features.
On the ground floor there is a good size lounge with dining area, granite stone fireplace with log burner. Leading onto a well-planned solid wood kitchen with ample space for dining.
The wood staircase leads directly to the first bedroom, which is light and spacious with Velux windows to either side.
There is a stylish shower room with WC and a second bedroom at the rear.
Property two has undergone a huge transformation to turn it into a fabulous home. The main work has been completed and is a blank canvas for someone to add their own finishing touches. Or indeed extend the property through into the attached building.
Property Two:
The ground floor offers entrance room, open plan living with kitchen, dining and lounge on 56m2 with under stairs storage. A large granite stone fireplace, natural stone floor and reclaimed timber floor in the lounge area. The property can be accessed from both the front and rear of the property.
Currently an open staircase leads to a Master Bedroom and ensuite bath and shower room with WC.
Attached to property two is a workshop, laundry and WC with basin on the ground floor and stairs leading to the first floor which is used for a work area and storage.
The main entrance to the property has a gated driveway leading to a gravelled parking area for 4-5 cars, a garage, car port and wood storage. A further covered area currently with private hot tub. There are also two further gated access points. There is a Summer house with decked seating area, vegetable garden, covered seating area, trees, shrubs and an array of flowers.
One of the most beautiful gardens I have ever seen!
Interested? Take the next step...
Why Sign Up?
- Save your search criteria
- Recommended properties
- Ideal Property Email Alerts
- Save & Print favourites
- Ask property questions
Must Read Articles
Useful Contacts
- UK Telecom (expat phone, bb & TV)
- LeFrenchMobile (prepaid SIM card)
- French Insurance in English
- English Notaire Advisor
- Cordiez Solicitors (Franco-British specialists in French property law)
- Foreign Currency Direct (Currency)
- George East's books on France
- France Car Hire (in all major cities, train stations & airports)
- View All





















