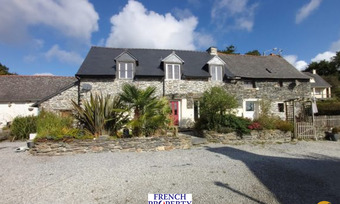Listing Archive
Please note: This listing is no longer on the market, but you can use the enquiry form below to ask the agent for similar properties/plots.
House (near MUR DE BRETAGNE) in Côtes-d'Armor, Brittany
Property. Ref: NTN-YL3242 Date Added: 23-October-2021 Map / Approx. Location
- 5 Bedrooms
- Size: 179.00 m2
- Plot: 4.04 acres
or email: enquiries@internationalprivatefinance.com
Add to My Favourites To store your favourites list for your next visit, you will need to log in above or sign up.
In need of a beautiful home, with the most amazing views and not only that with the possibility of income, then this is the property that you need in your life.
Commanding a superb position across the valley of the Lac de Guerledan is this fantastic property offering a 3-bed stone longere with attached 2 bed gite, a spacious hanger and another building that could be made into further accommodation. It is located within walking distance of the village above the tourist attraction of the Lac de Guerledan with its restaurants and man-made beaches and is also just a very short drive to the larger town of Mur de Bretagne, with all amenities.
The main house itself has been lovingly and cleverly renovated with class and style, retaining many of its original features, offering you on the ground floor a lounge with feature Breton fireplace and wood burner leading into a kitchen with fitted units. Next to this is a utility room between which is a feature stained glass window. To the rear of the lounge a couple of steps lead you to the dining area and then into a boot room with downstairs toilet and again a feature stained glass window.
A wood spiral staircase with glass sides lead you to the first floor where you will find a lovely landing area and doors into 3 bedrooms, one of which has an ensuite shower room and toilet and a separate family bathroom with both shower and bath.
Attached to the side of this is the gite which comprises on the ground floor of an open plan lounge, diner and kitchen with fitted units and in the lounge area is another feature stone fireplace with wood burner. A carpeted staircase goes to the first floor where there are two bedrooms and a bathroom with toilet. Again, cleverly converted to incorporate many original features.
To the other side of the main house is a building on which work has started to create another gite. Across from this is a huge hanger. To the front of the longere is a graveled area providing plenty of parking space leading onto the land and the stunning views over the surrounding area.
You really don't want to miss out on this fantastic opportunity, so contact me for further details and to arrange a viewing.
Energy Consumption: 238 kWh/m²/yr
CO² Emissions: 7 kg/m²/yr
Interested? Take the next step...
Why Sign Up?
- Save your search criteria
- Recommended properties
- Ideal Property Email Alerts
- Save & Print favourites
- Ask property questions
Must Read Articles
Useful Contacts
- UK Telecom (expat phone, bb & TV)
- LeFrenchMobile (prepaid SIM card)
- French Insurance in English
- English Notaire Advisor
- Cordiez Solicitors (Franco-British specialists in French property law)
- Foreign Currency Direct (Currency)
- George East's books on France
- France Car Hire (in all major cities, train stations & airports)
- View All


