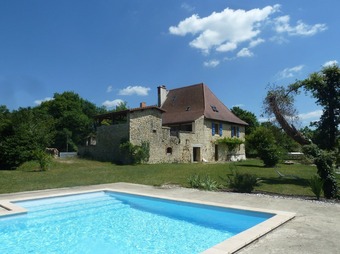Listing Archive
Please note: This listing is no longer on the market, but you can use the enquiry form below to ask the agent for similar properties/plots.
House (5km from Cahors) in Lot, Midi-Pyrénées
Property. Ref: RL-BVI12739 Date Added: 19-May-2017 Map / Approx. Location
- 3 Bedrooms
- Size: 234.00 m2
- Plot: 3.71 acres
- Private Pool
- Ready to move into
or email: enquiries@internationalprivatefinance.com
- Provisions <5 km
- Supermarket <5 km
Add to My Favourites To store your favourites list for your next visit, you will need to log in above or sign up.
NICE PROPERTY IN STONE COMPLETELY AND PERFECTLY RESTORED WITH SWIMMING POOL AND OUTBUILDINGS ON A LAND WITH WOOD AND MEADOW OF APPROXIMATELY 1 hectares 50 ares. SUPERB LOCATION, IN COUNTRYSIDE. AT 10 KM FROM CAHORS NICE TOWN WITH ALL SHOPS OF THE VALLEY OF THE RIVER LOT.
House fited on 3 levels of 200 m² livables: 3 bedrooms, a large sitting room, a large lounge and dining room, a fited kitchen, 2 shower rooms, 3 WC, laundry, cellar, terrace…
Garden floor :
A cellar, double sink, concrete floor, 2 doors opening on garden.
A room of 39 m², concrete floor, a windows, a garage gate.
A shower and a separate WC.
A laundry.
A workshop and a garage under the terrace.
1rst floor : access by an inside stone staircase giving on landing with old stone sink.
A lounge of 28,5m², firepalce + wood burner, study, paved floor, 4 windows.
A fited kitchen of 26,3 m², double sink on cupboard, tiled floor, a window and a bay window opening on terrace.
A large terrace partly covered, wooden floor.
A sitting room of 31,2 m², fireplace, parquet floor, 2 windows.
A dining room of 26 m², parquet floor, exposed framework and 4 windows.
A separate WC, parquet floor.
2nd floor : access by an inside wooden staircase giving on landing.
A bedroom of 17,4 m², parquet floor, a window and a velux.
A bedroom of 19,8 m², parquet floor, 2 windows.
A bathroom, bath, washbasin on cupboard, WC, towel rail, tiled floor, a velux.
A bedroom of 9,9 m², parquet floor, exposed framework and 2 velux.
Attic can be partly converted.
ELECTRIC HEATING BY THE FLOOR + CONVECTORS + FIREPLACE + WOOD BURNER – DOUBLE GLAZING – SOLAR ELECTRIC WATER BOILER – SEPTIC TANK.
A swimming pool in L shaped of 11 x 5 m, chlore, liner.
A water tank of 15 000 L.
VERY NICE PROPERTY. A MUST TO SEE.
Interested? Take the next step...
Why Sign Up?
- Save your search criteria
- Recommended properties
- Ideal Property Email Alerts
- Save & Print favourites
- Ask property questions
Must Read Articles
Useful Contacts
- UK Telecom (expat phone, bb & TV)
- LeFrenchMobile (prepaid SIM card)
- French Insurance in English
- English Notaire Advisor
- Cordiez Solicitors (Franco-British specialists in French property law)
- Foreign Currency Direct (Currency)
- George East's books on France
- France Car Hire (in all major cities, train stations & airports)
- View All
















