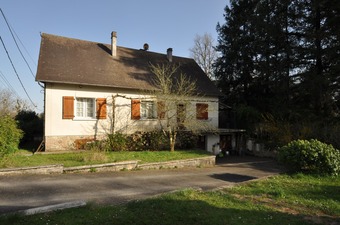Listing Archive
Please note: This listing is no longer on the market, but you can use the enquiry form below to ask the agent for similar properties/plots.
House (near Saint-Estèphe) in Dordogne, Aquitaine
Property. Ref: RL-BVI63470 Date Added: 31-March-2022 Map / Approx. Location
- 5 Bedrooms
- Size: 166.00 m2
- Plot: 0.62 acre
- Ready to move into
or email: enquiries@internationalprivatefinance.com
Add to My Favourites To store your favourites list for your next visit, you will need to log in above or sign up.
A lovely Perigordine style property, situated close to the market town of Piegut, 2 minutes drive to all commerces, and 5 minutes to the tourist lakes of Saint Estèphe.
This property comes with over 166m² of living space and with a sous-sol and off road parking space for a number of vehicles.
This property is one not to be missed. Comprising: entrance hall, fitted kitchen, large dining area and lounge with wood burning fire, the central heating can be either fuel, electric or there is a possibility to connect solar panels.
There are 3 ground floor bedrooms and a family bathroom and seperate wc. Upstairs offers 2 further bedrooms, a space of 27m², a shower room, an office space and a dressing room.
The loft space is currently used for storage, and is well insulated between the beams. The sous-sol has a concrete floor and offers a double and a single garage which is currently used as a workshop. Access can be gained from both inside the property and from the driveway. The central heating boiler is housed in this area as is the utility room, with a double sink and lots of storage space.
The saltwater swimming pool of 10x5 is situated in the gardens inside a glass conservatory with large sliding patio doors on both sides. It opens onto the private gardens which are surrounded by mature trees.
The property has its own water source 'forage' but is also connected to mains water. There is a seperate garage of 15m² which forms part of the pool house. The fenced private gardens of 2500M² complete this proprty.
Price including agency fees : 251.450 €
Price excluding agency fees : 235.000 €
Buyer commission included: 7 %
Interested? Take the next step...
Why Sign Up?
- Save your search criteria
- Recommended properties
- Ideal Property Email Alerts
- Save & Print favourites
- Ask property questions
Must Read Articles
Useful Contacts
- UK Telecom (expat phone, bb & TV)
- LeFrenchMobile (prepaid SIM card)
- French Insurance in English
- English Notaire Advisor
- Cordiez Solicitors (Franco-British specialists in French property law)
- Foreign Currency Direct (Currency)
- George East's books on France
- France Car Hire (in all major cities, train stations & airports)
- View All
















