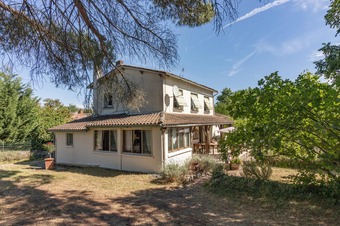Listing Archive
Please note: This listing is no longer on the market, but you can use the enquiry form below to ask the agent for similar properties/plots.
Property (near Julienne) in Charente, Poitou-Charentes
Property. Ref: RL-BVI63600 Date Added: 27-March-2022 Map / Approx. Location
- 4 Bedrooms
- Size: 175.00 m2
- Plot: 1.33 acres
- Private Pool
- Ready to move into
or email: enquiries@internationalprivatefinance.com
Add to My Favourites To store your favourites list for your next visit, you will need to log in above or sign up.
Within walking distance of the golf course and 19th hole, this country property comes with a 1-bedroom apartment, a swimming pool, a charming outbuilding and some woodland.
Full Details
House
A long drive leads from the road to the house. From the garden, a few steps rise to a covered terrace from where glazed doors give access to the kitchen. The kitchen (17m2) has tiled floor and a variety of fitted units as well as an island unit.
To the left of the kitchen an archway leads to the dual-aspect dining room (16m2) with tiled floor and space for a large table. Off the dining is a generous utility / store room (9m2) which houses the oil-fired central heating boiler as well as having plumbing for a washing machine.
To the right of the kitchen a pair of doors opens to the sitting room (27m2) with glazed doors to the covered terrace and space for a small home office area tucked away to one side.
To the back of the kitchen a door opens to an internal hall with stairs to the first floor. Off this hall is a shower room (shower, wash-basin and WC).
First floor
The stairs rise to the first floor landing, off which are three double bedrooms (14m2, 13m2 and 13m2), one of which has a good-size ensuite bathroom (bath, wash-basin and WC). Also off the landing is a shower room (shower, wash-basin and WC).
Apartment
Attached to the main house, accessed via either the sitting room or the garden, is a delightful one bedroom apartment. On the ground floor there is a living room (27m2) with tiled floor and corner kitchen. There is plenty of space for both sitting and dining areas.
Upstairs there is a large bedroom (16m2) with an ensuite shower room (shower, wash-basin and WC).
With access from the house and independent access from the garden, the apartment can either form part of the main house or be used independently - giving the owner the opportunity to live in one and let the other.
Outbuildings
Opposite the house is a pretty little outbuilding - currently providing storage space which could be renovated to provide additional habitable accommodation (subject to any relevant planning).
In addition to this there is a barn/outbuilding which is also used for storage (garden equipment, mowers etc) and which also houses the pump and filter for the swimming pool.
Exterior
The property sits on a plot of 5372m2. A long drive leads from the road to the house and passes part of the garden which is mainly laid to grass. Gates then open into the next section of the garden with an impressive tree providing shade. This leads to the covered terrace running along the front of the house which overlooks a lawn. From here a gate leads through to a courtyard (laid to gravel). From here there is access to the swimming pool (10m x 5m). Beyond the pool there is some woodland, to the far side of which there is access to a small lane.
Summary
Within walking distance of Cognac Golf Course and its fine clubhouse with bar and restaurant (open to all), and just a short drive from the historic towns of Cognac and Jarnac, this house is in a great location. It offers very flexible accommodation (with income potential) and would be ideal as either a principal residence or a second home.
Price including agency fees : 349 650 €
Price excluding agency fees : 333 000 €
Buyer commission included: 5 %
Fees according to the Charente Immobilier bareme
Interested? Take the next step...
Why Sign Up?
- Save your search criteria
- Recommended properties
- Ideal Property Email Alerts
- Save & Print favourites
- Ask property questions
Must Read Articles
Useful Contacts
- UK Telecom (expat phone, bb & TV)
- LeFrenchMobile (prepaid SIM card)
- The Reclamation Yard (Confolens)
- French Insurance in English
- English Notaire Advisor
- Cordiez Solicitors (Franco-British specialists in French property law)
- Foreign Currency Direct (Currency)
- George East's books on France
- France Car Hire (in all major cities, train stations & airports)
- View All
















