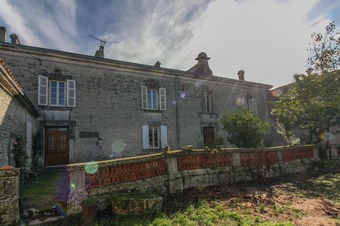Listing Archive
Please note: This listing is no longer on the market, but you can use the enquiry form below to ask the agent for similar properties/plots.
House (near Sigogne) in Charente, Poitou-Charentes
Property. Ref: RL-BVI63604 Date Added: 27-March-2022 Map / Approx. Location
- 10 Bedrooms
- Size: 370.00 m2
- Plot: 3.25 acres
- Ready to move into
or email: enquiries@internationalprivatefinance.com
Add to My Favourites To store your favourites list for your next visit, you will need to log in above or sign up.
This property includes a pretty stone house, a second house, various outbuildings and a large, attractive garden.
Full Details
Main House
Ground floor
The front door opens into an entrance hall (26m²) with a tiled floor and an attractive wooden staircase leading upstairs.
On the right of the entrance hall a door leads to an office (22m²) with a wooden floor and a chimney with a woodburning insert. Another door from the entrance hall opens to a bedroom with a wooden floor, a washbasin and built-in cupboards.
On the left of the entrance hall is a long corridor (28m²) off which is a living room (28m²) with a wooden floor, a chimney and double doors opening to a dining room (28.5m²) again with a wooden floor and a chimney with a woodburning stove.
The corridor also leads to a room (9m²) which is currently used as a bedroom and to the kitchen (20.5m²) with a tiled floor and an impressive chimney.
From the corridor another short corridor leads to a WC with a washbasin, an outbuilding and a cellar (30m²).
At the end of the corridor a door opens to a garden / orchard on the side of the property.
First floor
From the entrance hall, an attractive wooden staircase rises to a first-floor landing (16.5m²) off which are three bedrooms (14m², 14m² and 32.5m²). All the bedrooms have wooden floors and the largest has a washbasin. The corridor also leads to a parental suite (40m² - bedroom with a chimney and a bathroom), a separate bathroom and a WC with a washbasin.
Second floor
The staircase continues to rise from the first floor to a second-floor landing off which is a bedroom (30m²) with a wooden floor, a washbasin, bidets and fitted cupboards. Also on this level is a room (11m²) with a washbasin and a bidet and a large attic (78m²).
Second House
This house has been rented out previously and could benefit from some work to refresh/update it.
Ground floor
The roadside front door opens into an entrance hall off which is a living room (16.5m²) with a tiled floor, a dining room (29m²), a kitchen (15m²) with terracotta tiled floor and a shower room with a WC (6m²).
First floor
A first-floor landing serves three bedrooms (11.5m², 11.5m² and 14m²), a bathroom (8m²) and a separate WC. All the rooms on this floor have lino flooring.
Outbuildings
A very large outbuilding (approximately 250m² at ground level) is attached to the main house and serves as a link between this property and the second house. Opposite this building are the old office buildings (23m² and 29m²) which need renovating, and a games room (45m²) with a terracotta tiled floor and an attractive stone chimney.
Exterior
At the front of the house, an impressive Charentaise gateway leads to the well-designed garden which contains a variety of trees, shrubs and flowerbeds. On one side, and accessible from the long corridor off the entrance hall, is a pretty garden/orchard. Behind the house is a very large plot of land, approximately 10 000m², which, if the Mairie agrees, could be used as a building plot.
Summary
This pretty group of buildings would make a superb family home with earning potential or could be a holiday home for several families. At the heart of a village with shops and a school and only 10 minutes by car from the popular riverside market town of Jarnac, with shops, restaurants, facilities and a train station.
Price including agency fees : 549 000 €
Price excluding agency fees : 522 857 €
Buyer commission included: 5 %
Fees according to the Charente Immobilier bareme
Interested? Take the next step...
Why Sign Up?
- Save your search criteria
- Recommended properties
- Ideal Property Email Alerts
- Save & Print favourites
- Ask property questions
Must Read Articles
Useful Contacts
- UK Telecom (expat phone, bb & TV)
- LeFrenchMobile (prepaid SIM card)
- The Reclamation Yard (Confolens)
- French Insurance in English
- English Notaire Advisor
- Cordiez Solicitors (Franco-British specialists in French property law)
- Foreign Currency Direct (Currency)
- George East's books on France
- France Car Hire (in all major cities, train stations & airports)
- View All
















