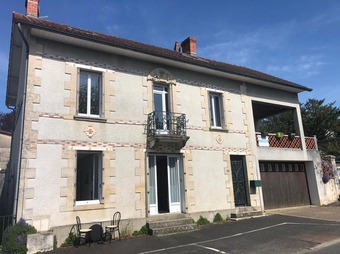Listing Archive
Please note: This listing is no longer on the market, but you can use the enquiry form below to ask the agent for similar properties/plots.
House (near L’Isle-Jourdain) in Vienne, Poitou-Charentes
Property. Ref: RL-BVI63873 Date Added: 08-April-2022 Map / Approx. Location
- 9 Bedrooms
- Size: 361.00 m2
- Plot: 0.31 acre
- Ready to move into
or email: enquiries@internationalprivatefinance.com
Add to My Favourites To store your favourites list for your next visit, you will need to log in above or sign up.
A great opportunity to purchase this well positioned property comprising of a ground floor studio apartment, 5 bedroom main house and a second 1/2 bedroom house in need of completion, all set within walking distance of the shops, bars and restaurants of the sought after village of L'isle Jordain.
The studio apartment is currently used as an air B&B letting unit and brings in a regular income. There are 2 further rooms to the rear of the apartment which could be incorporated to extend the living accommodation. The main house is currently occupied by the owners and boasts entrance hall, large kitchen/breakfast room with balcony to the front, sitting room, dining room, utility room and wc on the garden level. On the 1st floor is a master suite comprising bedroom, en-suite and walk in wardrobe, 4 further bedrooms and a bathroom. The detached smaller house to the rear has been the subject of partial renovation by the current owners with all the major works carried out including new electrics, plumbing and a newly fitted kitchen, leaving the new owner to add their own mark with decoration and new bath/shower rooms. It comprises of a large entrance hall with 2 large reception rooms. A fitted kitchen and space and plumbing for a bathroom and utility room. On the first floor is a large bedroom with smaller room off and a shower room ready to be fitted.
There is a large garage with ample parking for at least 3 cars and the pretty gardens extend to around 1200m2 backing on to open fields.
Interested? Take the next step...
Why Sign Up?
- Save your search criteria
- Recommended properties
- Ideal Property Email Alerts
- Save & Print favourites
- Ask property questions
Must Read Articles
Useful Contacts
- UK Telecom (expat phone, bb & TV)
- LeFrenchMobile (prepaid SIM card)
- French Insurance in English
- English Notaire Advisor
- Cordiez Solicitors (Franco-British specialists in French property law)
- Foreign Currency Direct (Currency)
- George East's books on France
- France Car Hire (in all major cities, train stations & airports)
- View All
















