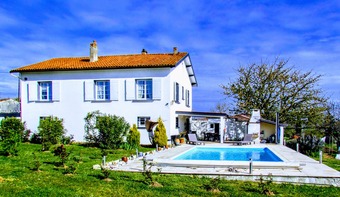Listing Archive
Please note: This listing is no longer on the market, but you can use the enquiry form below to ask the agent for similar properties/plots.
House (near Miramont-de-Guyenne) in Lot-et-Garonne, Aquitaine
Property. Ref: RL-BVI64413 Date Added: 08-May-2022 Map / Approx. Location
- 5 Bedrooms
- Size: 204.00 m2
- Plot: 0.62 acre
- Private Pool
- Ready to move into
or email: enquiries@internationalprivatefinance.com
Add to My Favourites To store your favourites list for your next visit, you will need to log in above or sign up.
EXCLUSIVE TO ! You will be amazed at the space provided by this beautifully renovated property. It could be divided into two and is ideal for a growing family, with space for teenagers or an extended family as a granny annex.
It is only minutes into the lively market town of Miramont, where there is always something to keep the whole family active: football, rugby, tennis, dance school, twinning societies, a lake, weekly markets, and shops and amenities.
Only 37km to Bergerac Airport and 22km to Marmande railway station with direct links to Bordeaux, Toulouse and beyond
HOUSE ~ Habitable area of 203m2
The property is reached via private electric gates and comprises of:
5 Bedrooms over two floors, 2 on the ground floor. A spacious living /dining room, shower room and separate toilet, pantry, and store cupboards. French doors lead off the kitchen to a covered terrace, ideal for alfresco dining.
The first floor consists of three bedrooms, one with double aspect windows and all with wooden floors. There is another with a carefully thought-out dressing unit. There is fabulous open plan fitted kitchen/dining/living room, large shower room and separate toilet. There is plenty of cupboard and storage space throughout the property
EXTERIOR
Mostly laid to lawn, with mature fruit trees, shrubs and a covered terrace with BBQ for eating & entertaining. There is an 8x4m swimming pool, with a wide stone surround for plenty of loungers. There are also 2 brick garden sheds/workshops and a lovely balcony on the 1st floor elevation.
TECHNICAL INFORMATION
Oil Central heating and hot water boiler. UPVC Double-glazing with three bedrooms with secondary double glazing over original. Mains Drainage.The garden-Well used for all consumed and household water cutting back on water bills, mains used to top up the swimming pool only.
Interested? Take the next step...
Why Sign Up?
- Save your search criteria
- Recommended properties
- Ideal Property Email Alerts
- Save & Print favourites
- Ask property questions
Must Read Articles
Useful Contacts
- UK Telecom (expat phone, bb & TV)
- LeFrenchMobile (prepaid SIM card)
- French Insurance in English
- English Notaire Advisor
- Cordiez Solicitors (Franco-British specialists in French property law)
- Foreign Currency Direct (Currency)
- George East's books on France
- France Car Hire (in all major cities, train stations & airports)
- View All
















